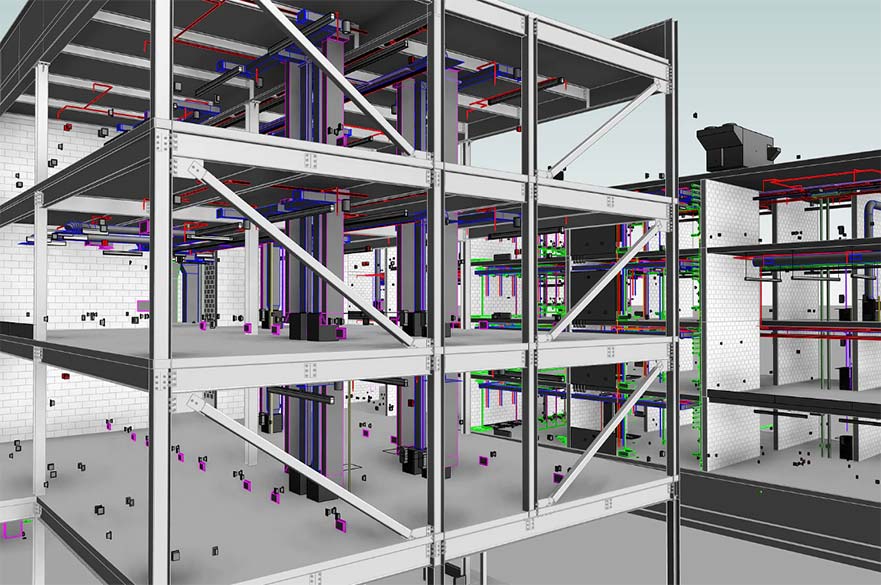BIM for the Construction Professional (ten weeks)
- Level(s) of Study: Short course; Professional
- Course Fee:
£1,250
- Start Date(s): Future dates to be confirmed
- Duration: Mondays 5.30 - 8 pm, ten weeks
- Study Mode(s): Part-time
- Campus: City Campus
- Entry Requirements: More information
Introduction:
Course dates:
Future dates to be confirmed, email us to join our waitlist.
BIM is used for creating and managing project data through the design, construction, operation and de-commissioning process.
It integrates data from multiple sources to create detailed digital representations that are managed in a cloud platform.
This facilitates real-time collaboration between the various project partners which leads to improved decision making, better option management and potential cost savings.
This course will help you navigate the core components of the AutoCAD Revit platform.
You’ll set up, develop and manage small-scale project files within a BIM environment.
It will therefore enable you to increase your level of project engagement and productivity.
-
Engage with like-minded professionals in a collaborative studio setting that encourages idea sharing.
-
With a limited class size you'll have the one-to-one attention you need to ensure you leave with the skills to continue developing your designs at home or work.
-
Benefit from learning with an experienced tutor who has established links to the profession and significant experience working in varied practices.
-
On successful completion of the course, you will receive a digital certificate of attendance and a digital badge.
What you’ll study
This course will introduce and develop the core principles of Building Information Modelling (BIM) as used in the planning, design, construction and operation phases of a project using the AutoDesk Revit platform.
It’s useful for anyone in the construction sector who’s looking to develop their overall knowledge and skills in BIM for construction projects.
What will I gain?
Should the assessment be successfully completed, the course provides 5 NTU undergraduate credits.
- have a working knowledge and understanding of the AutoCAD Revit software package
- appreciate the basic concepts of BIM
- produced accurate 3D construction drawings using AutoCAD Revit to create a simple Building Information Model
- be able to communicate clearly in graphical format
- be able to demonstrate a range of transferable skills that be will valuable in the workplace.
How you’re taught
Teaching and learning will take place using a programme of workshops, demonstrations, seminar groups and tutorials.
This course will be delivered in person on Nottingham Trent University city campus.
Careers and employability
Certificate of attendance and digital badge
Upon successful completion of the course, you will receive a digital certificate of attendance and a digital badge powered by Accredible.
Your digital credential is more than just a certificate – it’s secure, verifiable, and protected against fraud through encryption and blockchain technology.
They also come with detailed metadata, including an overview of the skills you have achieved on the course, evidence of completion, and assessment criteria if appropriate.
Share your achievements seamlessly with friends, customers, and potential employers online, and proudly add your badge or certificate to social media platforms such as LinkedIn, so all the right people can see it.
Campus and facilities
You will be based in the School of Architecture, Design and Built Environment on the City Campus.
You’ll work in our spacious IT suites equipped with industry standard software including AutoCAD and Adobe Creative Cloud.
You will receive an email one week before the course starts with joining instructions on where to go for the first day.
You’ll also have access to our library to use outside of your short course; whilst you can’t reserve or take away books, you are welcome to use them as a resource for research and referencing.
Entry requirements
No previous qualifications or experience is needed to access this course.
No software experience is required, although you should be confident in saving files and basic computer functions.
This course is open to professionals at any stage of their career.
You must be over the age of 18 in order to attend this course.
Fees and funding
The fee for this course is £1,250
Payment is due before the course starts - ask us if you'd prefer an invoice sent to your company.
Your course fees cover the cost of studies and include great benefits such as the use of our modern library and free use of the IT equipment and software on the campus during your course.
Your application must be accepted for the course before you pay the fees.
You can read the terms and conditions of booking here.
How to apply
Please read the guidance notes and complete the application form.
You should then email your form to: cpdbe@ntu.ac.uk
Please read our notes on the University's commitment to delivering the educational services advertised.


