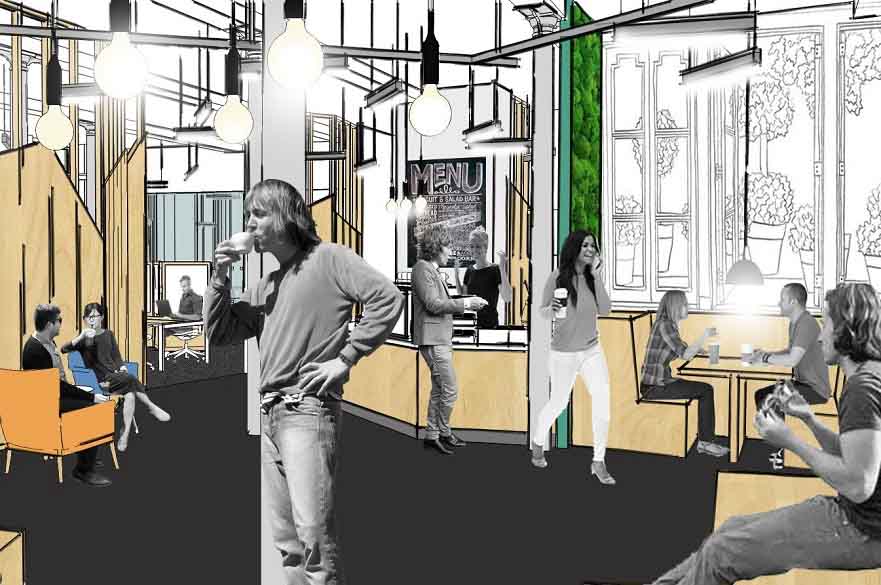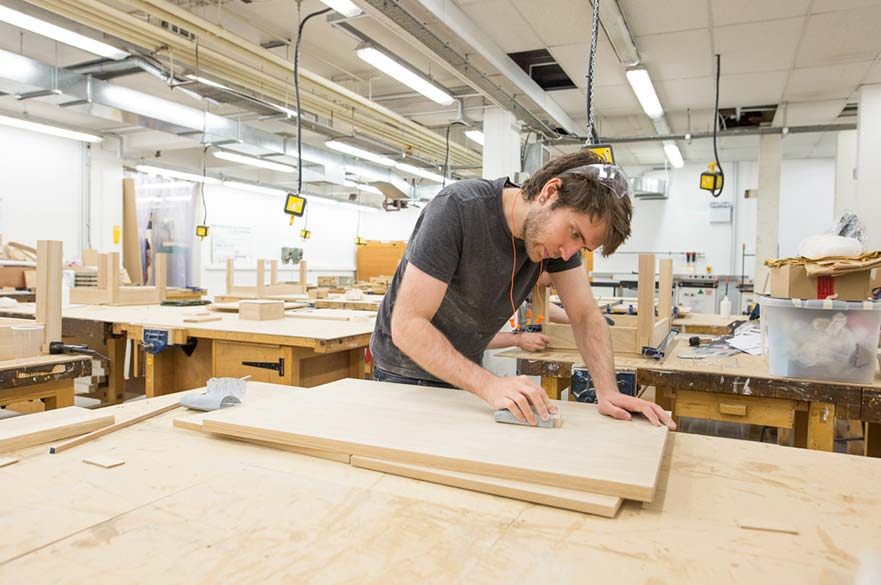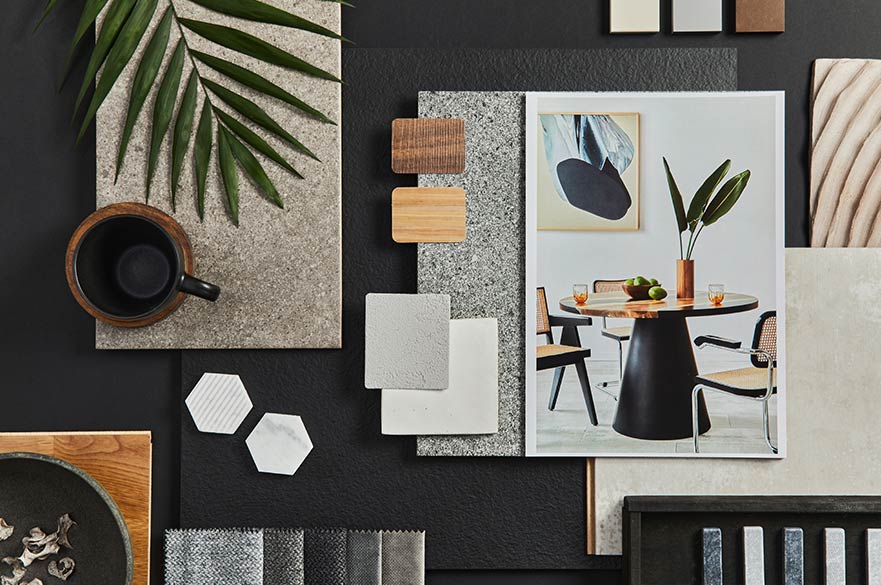Interior Design in Practice
- Level(s) of Study: Short course
- Course Fee:
£510
- Start Date(s): 1 November 2025, 24 January 2026, 18 April 2026
- Duration: Saturdays 10 am - 4 pm, five weeks
- Study Mode(s): Part-time
- Campus: City Campus
- Entry Requirements: More information
Introduction:
Course dates:
1 - 29 November 2025, Saturdays 10 am - 4 pm
24 January - 21 February 2025, Saturdays 10 am - 4 pm
18 April - 16 May 2026, Saturdays 10 am - 4 pm
This course will introduce you to the journey interior designers take when working in professional practice. You’ll work through the design process of a project from concept to completion, learning the importance of each stage along the way.
Whether you’re designing for your own home or a client, you’ll be introduced to the methods and techniques used to complete a project and translate those requirements into a cohesive design package.
You’ll work on projects and exercises that simulate real-world design scenarios and learn how to think conceptually and practically, always considering the client and their brief.
You’ll produce conceptual design documents, technical drawings and FF&E (furniture, fixtures, and equipment) schedules and consider products, materials and bespoke furniture, while also learning about British standards, building regulations, and material specifications.
By the end of this course, you’ll be equipped to navigate every stage of the interior design process with confidence, from tender to snagging and even styling and photography.
With a mix of inspiring lectures, engaging studio activities, and tailored tutorials, this is your chance to level up your skills and design with purpose.
Reimagine interiors with style, substance, and sustainability.
-
You’ll be part of a design community in our creative studio culture; one that promotes discussion and collaboration, and encourages experimentation and the constant swapping of ideas.
-
With a limited class size you'll have the one-to-one attention you need to ensure you leave with the skills to continue developing your designs at home or work.
-
Benefit from learning with an experienced tutor who has established links to the profession and significant experience working in varied practices.
-
On successful completion of the course you will receive a certificate of attendance.
Here's what previous attendees have said:
‘I wanted to do this course so that I could get a feel of whether this was a direction I wanted to go in as a profession, I now know that I really want to pursue this as a career!’ BB
‘I did this course after completing the Interior Design for Beginners course and I've gained new knowledge and a better understanding of how to present my ideas for a client. I most enjoyed learning about colour theory and spatial design.’ IDS
‘I wanted to further develop my skills and knowledge of the subject. This course was very good, really enjoyable and I would definitely recommend it!' HT
‘The course is very educational, the tutor was amazing, patient and supportive of the group.’ OO
What you’ll study
Shape spaces that inspire, delight, and transform lives. Turn concepts into captivating spaces and put the client and their brief at the heart of your designs.
On this course, you’ll explore the professional workflow of an interior designer, diving deep into crafting timeless interiors that blend functionality, aesthetics, and the unique lifestyle of the end user.
You’ll work through an interior design project as you would in professional practice. Choose from a variety of residential and commercial projects to complete the activities or bring your own interior design project to life.
During this course, you will:
- understand the importance of being a creative and a conceptual thinker
- consider how to translate your ideas into a practical spatial design whilst meeting the requirements outlined in the project brief
- learn how to develop an interior design scheme with the use of bespoke design, colour, furniture, and materials
- appreciate the importance of materiality in a space
- consider the importance of durability, sustainable choices and longevity
- plan an interior design space whilst thinking about the customer journey and user experience
- learn the basics of AutoCAD software to produce 2D drawings, digital models and visuals
- learn to communicate your design ideas clearly and comprehensively
- understand the importance of product specifications and speaking to the contractors and subcontractors on site
- develop industry skills within a supportive and creative learning environment.
Here’s a breakdown of what you’ll study during the course:
In response to the project brief, you will create an irresistible conceptual look and feel design presentation and develop spatial layouts on AutoCAD, which align with British Standards, where necessary.
You will develop your design following feedback from the tutor and will explore bespoke design, materials and finishes and FF&E schedules. You will learn how to create technical drawings relevant to your project.
You will finalise your FF&E schedules and technical drawings before learning about the tender process, construction stages and practical completion. We will explore furniture and decorative accessories procurement as well as interior styling and photography. To finish, you will complete a quick snagging exercise.
How you’re taught
By the end of the course, you will understand the process taken in professional interior design practices when taking on a new interior design project. You will have learnt about the importance of each design stage and why it’s crucial to include as much detail in your design package as possible.
You’ll leave the course with a completed and detailed project and will have developed a good understanding of the profession. You can use the work you’ve created to form part of a design portfolio.
This course will be delivered in person on Nottingham Trent University city campus.
95% of previous course attendees were satisfied with the course, received the attention they needed and would consider doing another short course at NTU.
Contact hours
You will receive 25 contact hours of quality tuition with an experienced tutor.
Careers and employability
This course is designed to prepare you for success in the interior design industry. Whether you want to design your own home, work with clients, or join a professional practice, you’ll leave with the skills and confidence to make your mark. The portfolio you create during the course can be a springboard to new opportunities in interior design.
Certificate of attendance and digital badge
Upon successful completion of the course, you will receive a digital certificate of attendance and a digital badge powered by Accredible.
Your digital credential is more than just a certificate – it’s secure, verifiable, and protected against fraud through encryption and blockchain technology.
They also come with detailed metadata, including an overview of the skills you have achieved on the course, evidence of completion, and assessment criteria if appropriate.
Share your achievements seamlessly with friends, customers, and potential employers online, and proudly add your badge or certificate to social media platforms such as LinkedIn, so all the right people can see it.
Campus and facilities
You will be based in the School of Architecture, Design and Built Environment on the City Campus.
You’ll work in our spacious studios and IT suites equipped with industry standard software including AutoCAD, SolidWorks and Adobe Creative Cloud.
You will receive an email one week before the course starts with joining instructions on where to go for the first day.
You’ll also have access to our library to use outside of your short course; whilst you can’t reserve or take away books, you are welcome to use them as a resource for research and referencing.
Entry requirements
Level: Intermediate
Entry requirement: You should have completed a beginners interior design course at NTU or elsewhere, or have some professional experience.
You must be over the age of 18 in order to attend this course.
Fees and funding
The fee for this course is £510.
Payment is due at the time of booking - ask us if you'd prefer an invoice sent to your company.
Secure your place with a deposit - If you're booking more than two months before the course starts, we can accept a £200 deposit to secure your place, and the balance is due one month before the course starts.
Your course fees cover the cost of studies, including most materials to create your designs and other great benefits such as the use of our modern library and free use of the IT equipment and software on the campus during your course.
Please bring with you to the first session:
- Any photos / sketches / floor plans of the project you'd like to work on. Don't worry if you do not have a project in mind, as we'll have residential and commercial projects for you to choose from.
- Smartphone / camera for recording processes
- a Pinterest account
- Architects scale ruler – to include scale of 1:1, 1:5, 1:20, 1:50, 1:100, 1:200 & 1:500.
- A3 layout pad
- Fine-line pens – minimum of 3 in different thicknesses, eg. 0.05/0.1/0.2/0.3/0.5/0.8
- A3 cutting mat
- Scalpel with blades – standard scalpel handle with 10A blades
- Mechanical pencil
- A sketchbook in a size to suit you.
You can read the terms and conditions of booking here.
How to apply
This course is available for booking via the NTU online store:
1 - 29 November 2025, Saturdays 10 am - 4 pm
24 January - 21 February 2025, Saturdays 10 am - 4 pm
18 April - 16 May 2026, Saturdays 10 am - 4 pm
Browse all our architecture and interior design short courses.
Any questions?
Contact the short course team:
Email: creativeshortcourses@ntu.ac.uk
Tel: +44 (0)115 848 2813


