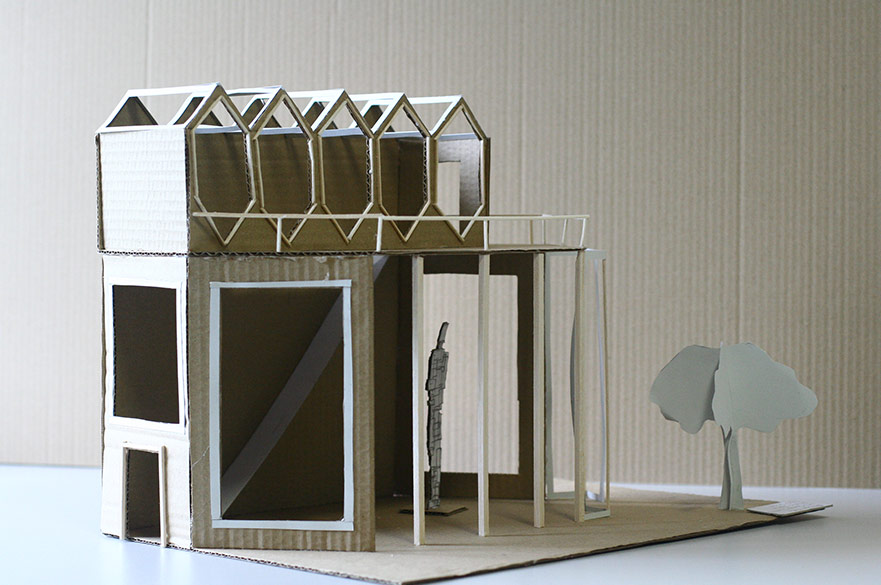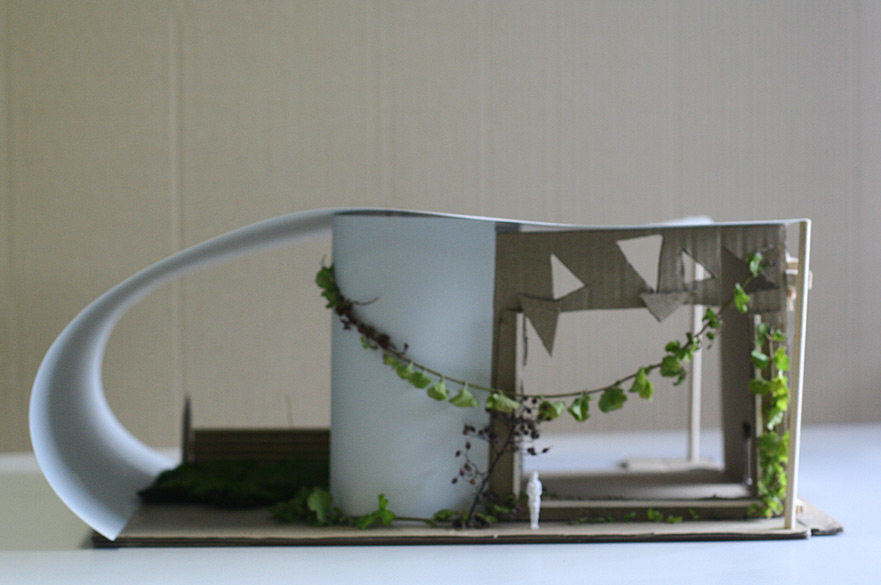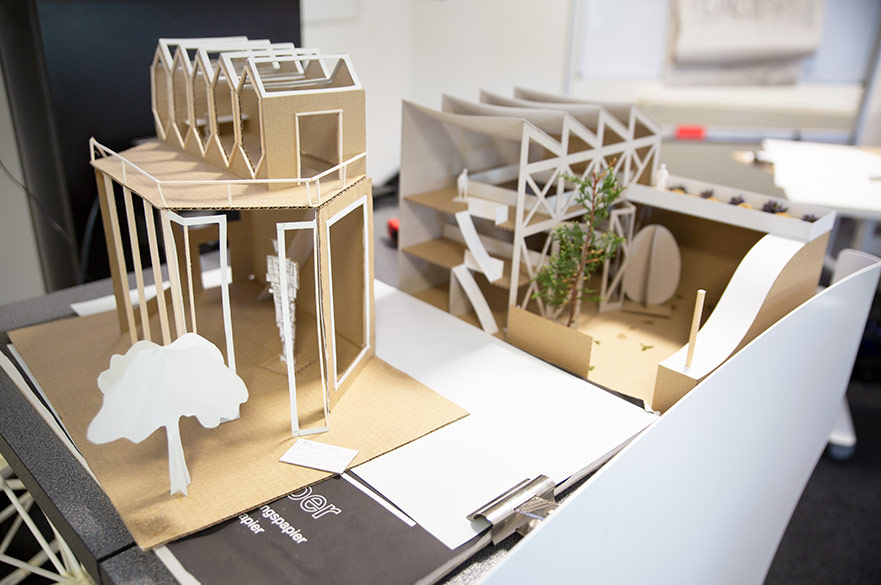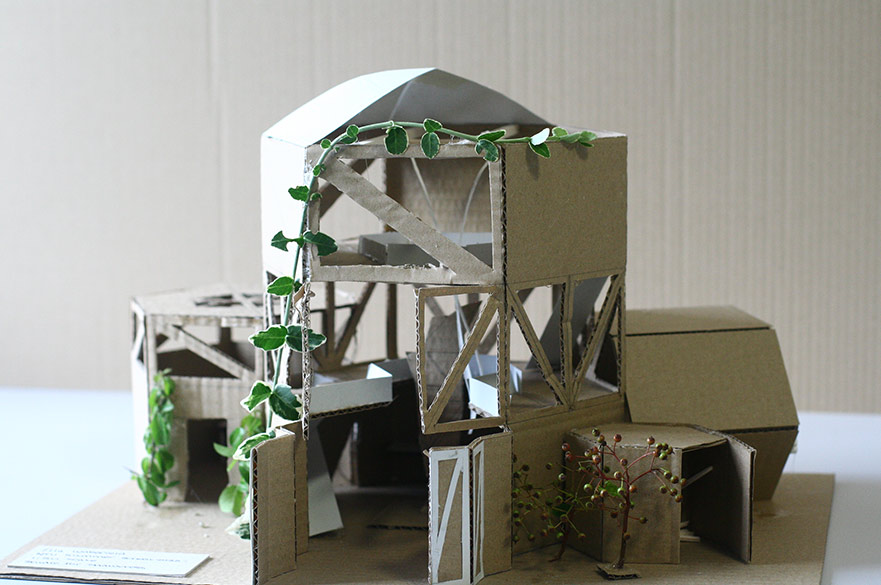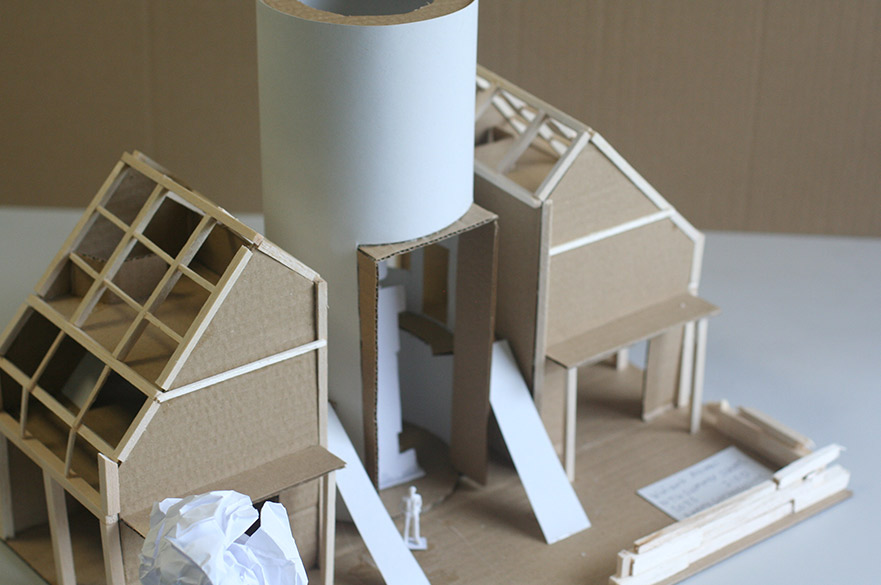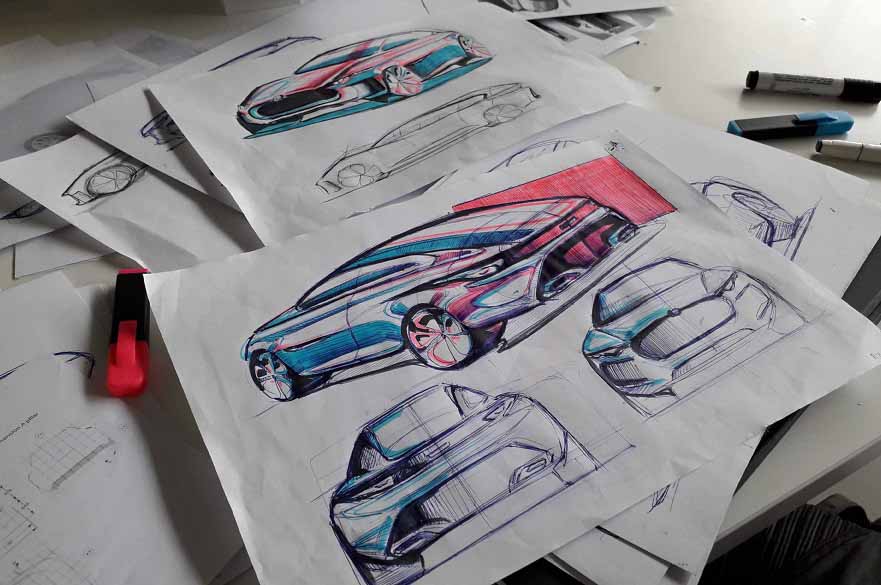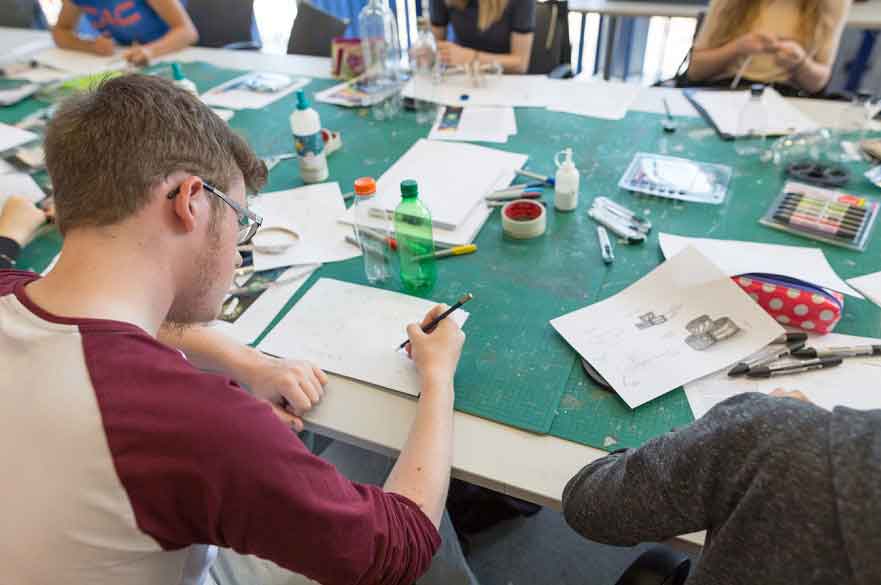Architecture for 15 – 17 Year Olds
- Level(s) of Study: Short course
- Course Fee:
£525
- Start Date(s): 28 July 2025, 4 August 2025
- Duration: Monday to Friday, 10 am to 4 pm, one week
- Study Mode(s): Part-time
- Campus: City Campus
- Entry Requirements: More information
Introduction:
Course dates:
28 July - 1 August 2025, Monday to Friday 10 am - 4 pm
4 - 8 August 2025, Monday to Friday 10 am - 4 pm
Architects of tomorrow – are you ready to redefine skylines and shape the world of the future?
Join us for a week of creative thinking with an emphasis on sustainability and techniques used by architects and architecture students today.
You’ll be encouraged to look at buildings as an architect looks at them, analysing how daylight and space can enhance wellbeing of users and improve a carbon footprint.
The future is waiting – let's design it together.
-
You’ll be part of a design community in our creative studio culture; one that promotes discussion and collaboration, and encourages experimentation and the constant swapping of ideas.
-
With a limited class size you'll have the one-to-one attention you need to ensure you leave with the skills to continue developing your portfolio.
-
Benefit from learning with an experienced tutor who has established links to the profession and significant experience working in varied practices.
-
On successful completion of the course you will receive a certificate of attendance.

Doing your Duke of Edinburgh Gold Residential Award?
This course can count as your Gold DofE Residential Award and is an amazing opportunity to make new friends and memories. It will be fun and gently challenging, allowing you to follow your passion and discover talents you never knew you had.
DofE participants must book both the course and accommodation on campus for this to count towards your Gold Award.
You must also attend the social events that are planned on Monday and Wednesday evenings, and you must plan and attend your own social activities with other participants on Tuesday and Thursday evenings.
Here's what our previous attendees said:
'This course has helped solidify my decision to attend an architecture degree program. I particularly enjoyed the model making aspect of the course and discovering different techniques. I want to say a big thank you to the course tutor Annie'.
'I enjoyed the content that the course consisted of and it has strengthened my desire to do architecture as a degree.'
'I loved the model making, as well as learning about the different aspects of architecture.'
'I really enjoyed the course, it was very fun and helpful, thank you.'
'Overall it was a really good course taught by experienced professionals and helped me gain a good insight into architecture.'
'I really enjoyed this course, thank you.'
'This course has allowed me to gain a better understanding of what an architecture degree includes.'
'From doing this course I have a confirmed interest in architecture and a lot to add to my portfolio.'
'I’ve gotten better at drawings and modelling as well as problem solving and knowledge about how to put together a portfolio.'
What you’ll study
Embark on a hands-on exploration of architecture, where creativity meets practicality.
Through a series of interactive workshops, collaborative projects and site visits, you’ll dive into the multifaceted realm of architectural design.
From sketching the seeds of an idea to bringing it to life through architectural model making, you’ll explore the world of architecture in a dynamic and hands-on environment.
During this course, you will:
- learn to sketch objects and people quickly and effectively as designers do when creating early design ideas
- work on a small building project design, understanding how research into a client’s needs
- consider good use of space and design an exciting solution to the project brief
- learn about the various stages of idea generation and design development that professionals must go through
- create drawings, sketches, and physical models using simple, sustainable materials that can be recycled
- investigate current building projects that are local to Nottingham, both finished and under construction, engaging with contractors and other design professionals
- look at buildings and the city to appreciate urban space, light and wellbeing
- learn how to present your work both verbally and in a portfolio.
This course will empower you with the knowledge and skills to envision and shape the built environment of the future.
This will be an excellent opportunity to immerse yourself in the built environment and create new work for your portfolio.
You’ll leave equipped with practical design skills, heightened spatial awareness, and the ability to collaboratively solve architectural challenges.
Social events
We appoint NTU Student Ambassadors who host social events on Monday and Wednesday evening to help you make friends across the whole of our summer school programme for 15 – 17 year olds, which are free to attend.
Here’s a breakdown of what you’ll study during the course:
- Day 1: Discover and Design
- Day 2: Urban Exploration and Tower Challenge
- Day 3: The Purpose of Architecture
- Day 4: Construction Site - Exploration
- Day 5: Inside NTU and Beyond
Start your architectural journey with a warm welcome to NTU.
Dive into the course with an introductory session where you'll get to know your fellow aspiring architects.
Embark on a fascinating tour of NTU City Campus, learning to observe and analyse buildings through an architect's lens.
Engage in drawing challenges within groups, setting the stage for a week of collaborative creativity.
Take to the streets of Nottingham for a walking tour through the city centre.
Explore the spaces between buildings of varying scales, sketching your observations along the way.
In groups you’ll tackle the Tower Challenge, using simple and sustainable materials to construct impressive structures.
This hands-on day encourages you to think spatially and work collectively on design solutions.
Delve into the deeper purpose of why we build buildings.
Engage in group research to analyse a live / work space, gaining insights into the functionality and purpose behind architectural design.
Express your understanding through drawing and modelling in individual projects, allowing your creativity to take centre stage.
Experience the real-world application of architecture with a site visit to a building under construction.
Engage and continue with your individual model-making and refine your model, bringing your ideas to life.
You’ll then collaborate with your peers and bring together all your models, creating a mini urban space that reflects your collective vision.
Explore an NTU building, gaining a unique perspective on architectural design in an educational setting.
You’ll dedicate most of the day to finishing your projects, fine-tuning details, and adding the final touches.
You’ll receive guidance on university applications, take photographs of your models to support your portfolio and consider your CV.
It's a day of reflection, preparation, and looking ahead to your future.
Student Work
How you’re taught
This course will be delivered in person on Nottingham Trent University city campus.
96% of previous course attendees were satisfied with the course, received the attention they needed and would consider doing another short course at NTU.
Contact hours
You will receive 25 contact hours of quality tuition with an experienced tutor.
Careers and employability
The course is designed to give you a real experience of university life, make new friends who share similar interests and develop your portfolio so that ultimately, you can make an informed decision about your future.
On successful completion of the course you will receive a certificate of attendance, which will further enhance your CV.
Campus and facilities
You will be based in the School of Architecture, Design and Built Environment on the City Campus.
You will receive an email one week before the course starts with joining instructions on where to go for the first day.
You’ll also have access to our library to use outside of your short course; whilst you can’t reserve or take away books, you are welcome to use them as a resource for research and referencing.
Entry requirements
Level: Open to all
Entry requirement: You should have an enthusiasm for architecture and an interest in developing your creative and technical skills.
You must be 15, 16 or 17 years old at the time of the course in order to attend.
Fees and funding
The fee for this course is £525.
Payment is due at the time of booking.
Secure your place with a deposit - If you're booking more than two months before the course starts, we can accept a £200 deposit to secure your place, and the balance is due one month before the course starts.
Your course fees cover the cost of studies and include great benefits such as the use of our modern library and free use of the IT equipment and software on the campus during your course.
Please bring with you to the first session:
- Sketchpad and notepad
- Basic drawing and designing equipment: a selection of pencils, pens and marker pens of your choice, and scissors, pencil sharpener and rubber
- A metal or plastic scale ruler.
Please note that lunch is not provided, so bring your packed lunch or money to buy food. The city centre, with plenty of cafés and grocery shops, is just a 5-minute walk away.
Please wear sensible, fully covered shoes as you will be visiting an active construction site during the course.
Read the terms and conditions of booking.
Need accommodation?
Accommodation can be booked separately to the course; the rooms are only a few minutes’ walk from our studios and classrooms, and cost £259 per week, which is ideal if you're looking to be based in Nottingham's lively city centre and want an economical place to stay.
These are single rooms with a private bathroom in shared apartments in Nottingham Trent University’s city campus accommodation.
If you're aged 16 or 17 then you can stay unaccompanied with agreement from a parent/guardian (to support safeguarding, all guests aged 16 and 17 will be accommodated together in the same halls of residence and there is a dedicated Warden available).
If you're aged 15 then you can stay as long as you are accompanied by a parent/guardian (you must book two separate rooms and let us know so we can place you in rooms next to each other).
This option is particularly popular with students completing their Duke of Edinburgh Gold Residential Award.
Find out more and book your accommodation here.
Looking to turn your one-week course into a two-week experience?
If you can match this with any second course, you’ll receive a 10% refund on your course fees (email the short course team with your order number to claim the refund).
How to apply
You can book this course via the NTU online store:
28 July - 1 August 2025, Monday to Friday 10 am - 4 pm
4 - 8 August 2025, Monday to Friday 10 am - 4 pm
Browse all our summer courses for 15 – 17 year olds.
Any questions?
Contact the short course team:
Email: creativeshortcourses@ntu.ac.uk
Tel: +44 (0)115 848 2813
