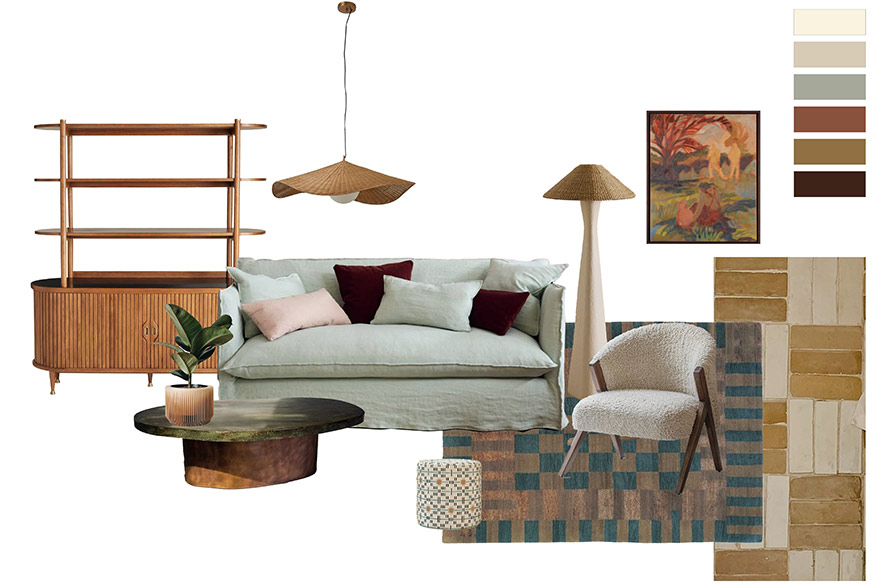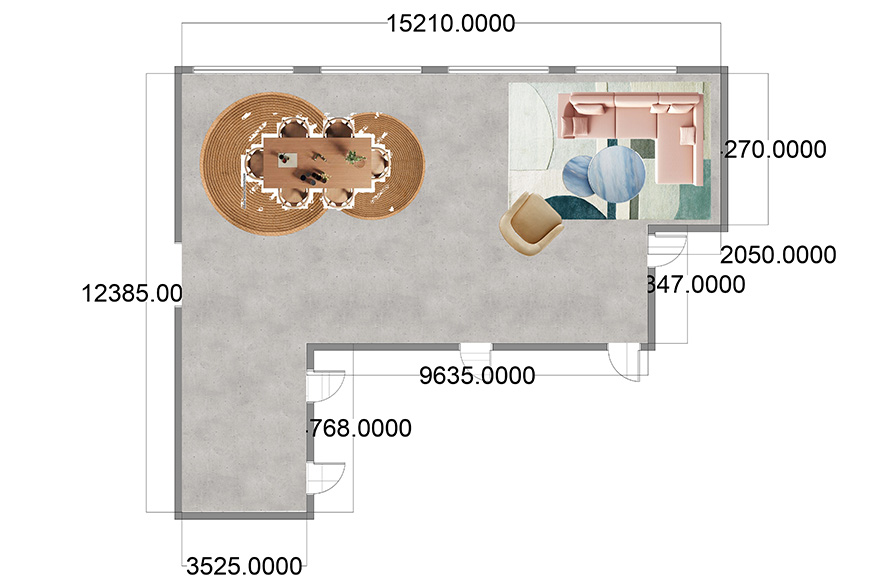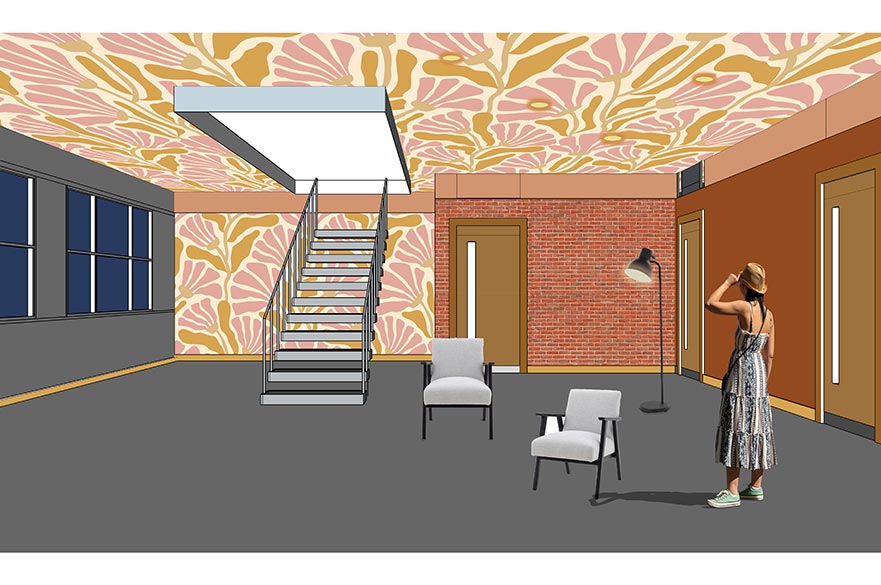CAD for Interior and Spatial Design
- Level(s) of Study: Short course
- Course Fee:
£495
- Start Date(s): 7 June 2025, 4 October 2025, 24 January 2026, 18 April 2026
- Duration: Saturdays 10 am to 12.30 pm, for five weeks
- Study Mode(s): Part-time
- Campus: City Campus
- Entry Requirements: More information
Introduction:
Course dates:
7 June - 5 July 2025, Saturdays 10 am - 12.30 pm
4 October - 1 November 2025, Saturdays 10 am - 12:30 pm
24 January - 21 February 2025, Saturdays 10 am - 12:30 pm
18 April - 16 May 2026, Saturdays 10 am - 12:30 pm
This course provides you with technical skills related to interior design and, most importantly, the application of computer-aided design (CAD) within the profession.
It’s an ideal opportunity to enhance existing interior design skills, and is perfect if you’re new to CAD and want to add this valuable knowledge to your work and CV.
During the three days, the various practical elements will give you an understanding of the key skills required to bring a project together.
The step-by-step processes will help you make informed design decisions based on the opportunities and constraints of a ‘live’ space.
-
You’ll be part of a design community in our creative studio culture; one that promotes discussion and collaboration, and encourages experimentation and the constant swapping of ideas.
-
With a limited class size you'll have the one-to-one attention you need to ensure you leave with the skills to continue developing your designs at home or work.
-
Benefit from learning with an experienced tutor who has established links to the profession and significant experience working in varied practices.
-
On successful completion of the course you will receive a certificate of attendance.
Here’s what our previous attendees said:
“I enjoyed the satisfaction of completing plans in CAD and SketchUp. A great course, I have learnt a lot.” SK
"As I am a visual person, learning to use SketchUp and rendering in Photoshop really inspired me. Loved the course - will be signing up for the follow on course!" CC
"Learning various applications - CAD, SketchUp and Photoshop to visualise your room in 3D was great!" JF
"I wanted to do this course to gain a basic understanding of AutoCAD / sketch-up. I now feel much more confident with this! I really enjoyed having an interactive, small class size, meaning we had more one to one time with the tutor."
"This course has helped to develop my SketchUp skills. I have a newfound ability to use SketchUp and Photoshop together, I most enjoyed adding all the knowledge together at the end to create rendered visuals."
What you’ll study
By the end of this course, you’ll have the skills and confidence to use design software in a creative way.
You’ll be able to measure a space and create plans, and produce 2D and 3D visuals that will meet the expectations of a customer or client.
- learn how to survey an existing space: what to measure, what to photograph and how to record information from a site
- complete a survey
- be introduced to AutoCAD to draw 2D plans
- be introduced to SketchUp to create 3D models
- learn how to convert 2D information into 3D visuals
- be introduced to Photoshop and learn how to render 3D visuals so that you can present your ideas to a professional standard.
Student Work
How you’re taught
This course will be delivered in person on Nottingham Trent University city campus.
96% of previous course attendees were satisfied with the course, received the attention they needed and would consider doing another short course at NTU.
Contact hours
You will receive 12.5 contact hours of quality tuition with an experienced tutor.
Campus and facilities
You will be based in the School of Architecture, Design and Built Environment on the City Campus.
You’ll work in our spacious IT suites equipped with industry standard software including AutoCAD, SolidWorks and Adobe Creative Cloud.
You will receive an email one week before the course starts with joining instructions on where to go for the first day.
You’ll also have access to our library to use outside of your short course; whilst you can’t reserve or take away books, you are welcome to use them as a resource for research and referencing.
Entry requirements
Level: Beginner
Entry requirement: No software experience is required, although you must have basic computer skills and be familiar with Windows operating systems and file management.
You should have some level of professional or academic experience in interior design or have attended the Interior Design for Beginners course, either at NTU or an equivalent course elsewhere.
You must be over the age of 18 to attend this course.
Fees and funding
The fee for this course is £495.
Payment is due at the time of booking - ask us if you'd prefer an invoice sent to your company.
Secure your place with a deposit - If you're booking more than two months before the course starts, we can accept a £200 deposit to secure your place, and the balance is due one month before the course starts.
Your course fees cover the cost of studies, including most materials to create your designs and other great benefits such as the use of our modern library and free use of the IT equipment and software on the campus during your course.
Please bring with you to the first session:
- 5-metre tape measure
- An A3 sketch pad or A3 loose paper
- Various coloured pens
- Pencil and eraser.
- A USB stick to save your work
If you would like to do some pre-course research, you can look at:
- The Interior Design Handbook: Furnish, Decorate, and Style Your Space by Frida Ramstedt
- The Interior Design Reference & Specification Book: Everything Interior Designers Need to Know Every Day by Chris Grimley and Mimi Love
- Interior Design Illustrated by Francis D.K. Ching and Corky Binggeli
- AutoCAD Tutorials (Autodesk)
- Photoshop Tutorials (Adobe)
- SketchUp Essentials
These are intended to be a useful introduction into basic architectural drawing:
- https://www.youtube.com/watch?v=pzKHy5RFBao
- https://www.youtube.com/watch?v=1XYslGHP-Os
- https://www.youtube.com/watch?v=k2sSM8g5WaI
You can read the terms and conditions of booking here.
How to apply
This course is available for booking via the NTU online store:
7 June - 5 July 2025, Saturdays 10 am - 12.30 pm
4 October - 1 November 2025, Saturdays 10 am - 12:30 pm
24 January - 21 February 2025, Saturdays 10 am - 12:30 pm
18 April - 16 May 2026, Saturdays 10 am - 12:30 pm
Browse all our architecture and interior design short courses.
Any questions?
Contact the short course team:
Email: creativeshortcourses@ntu.ac.uk
Tel: +44 (0)115 848 2813


