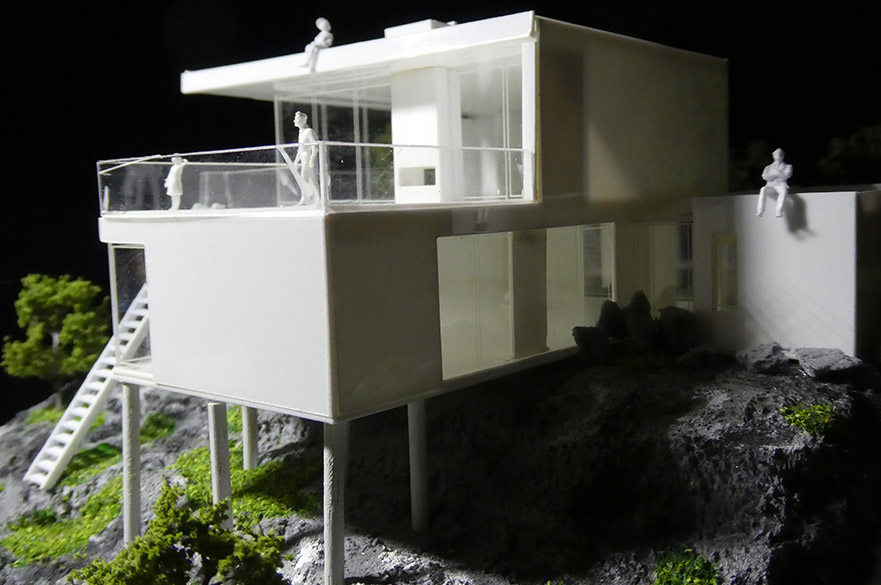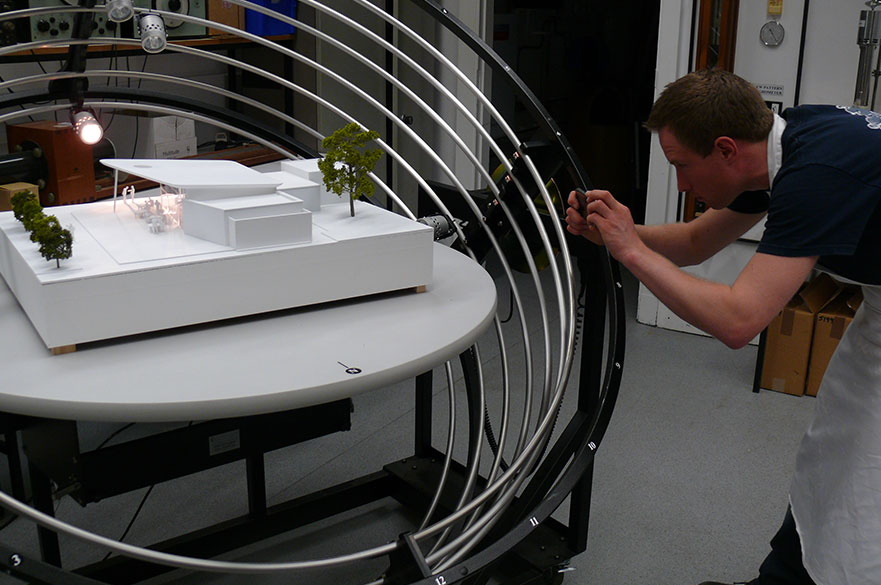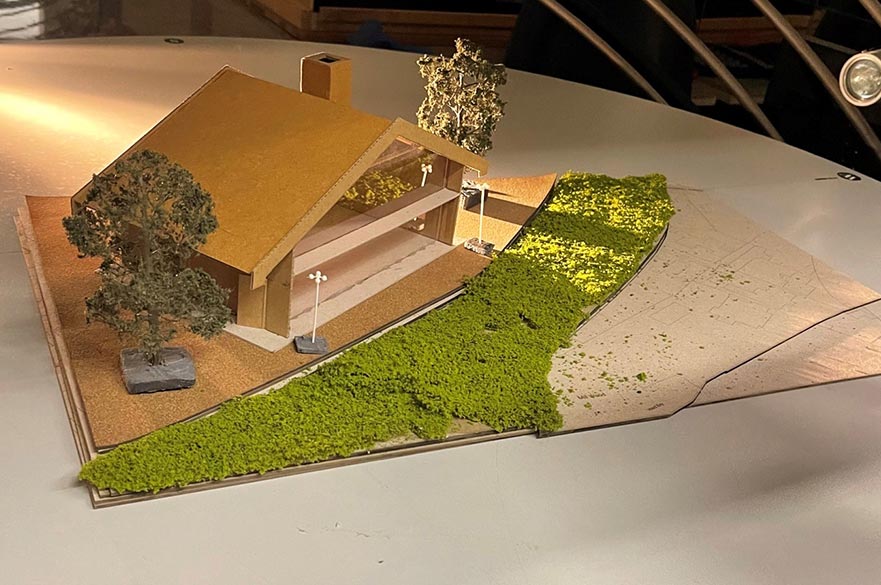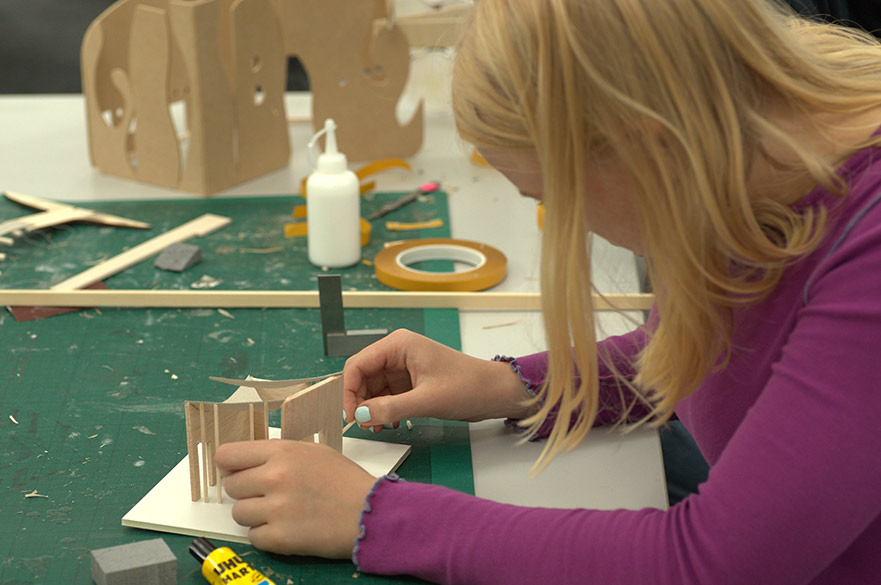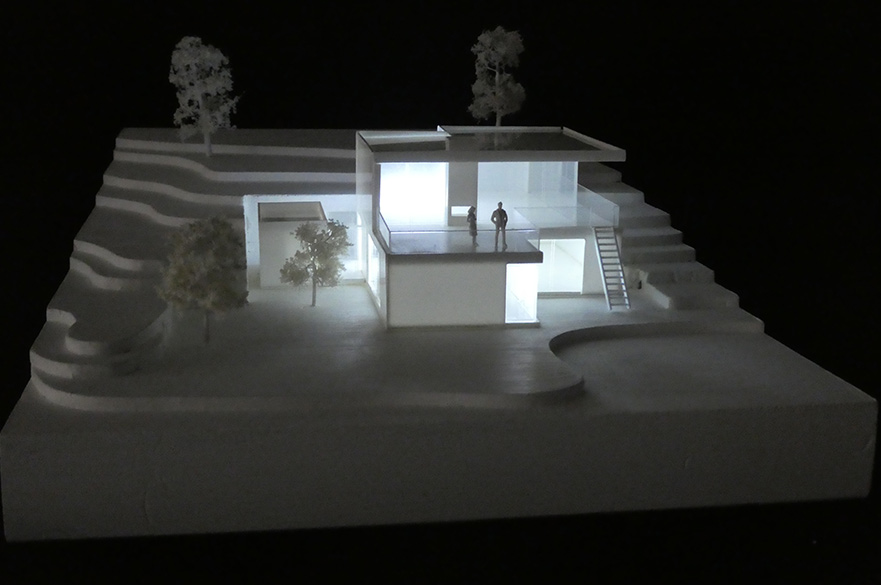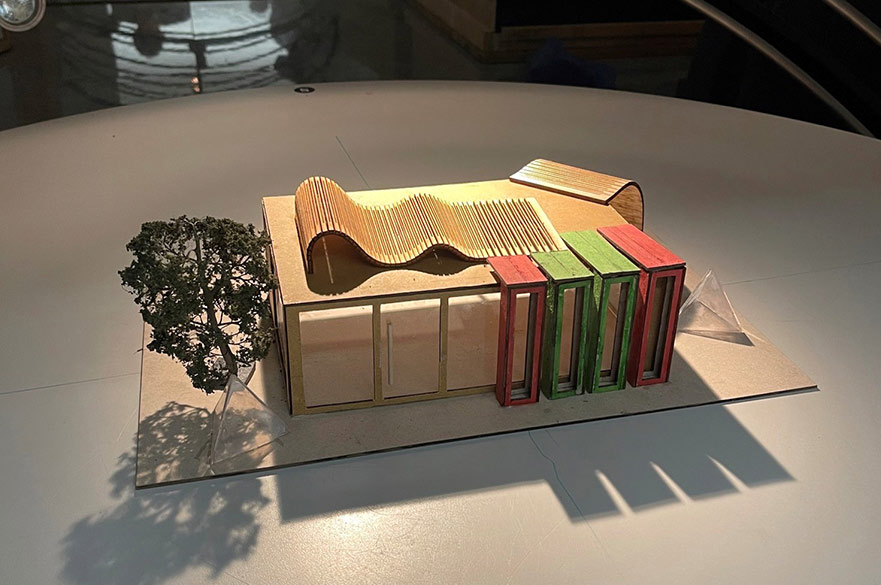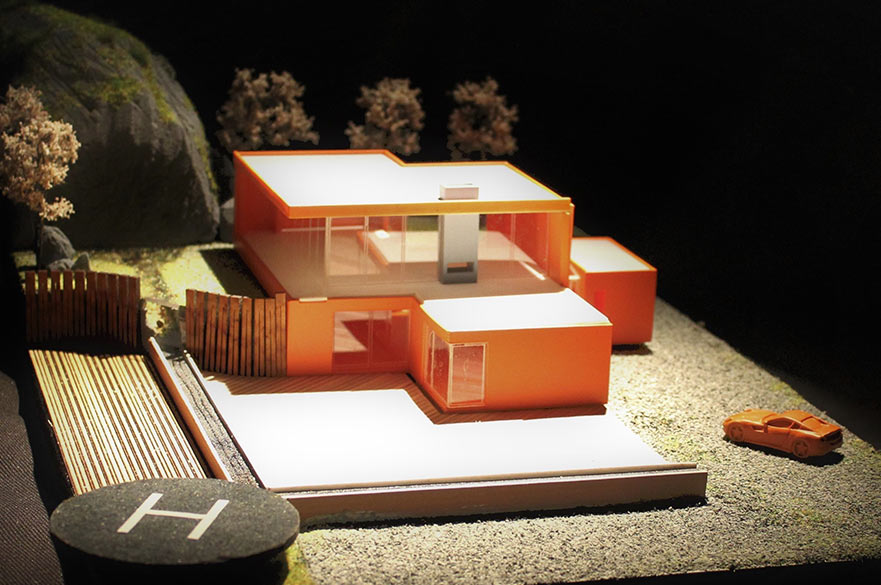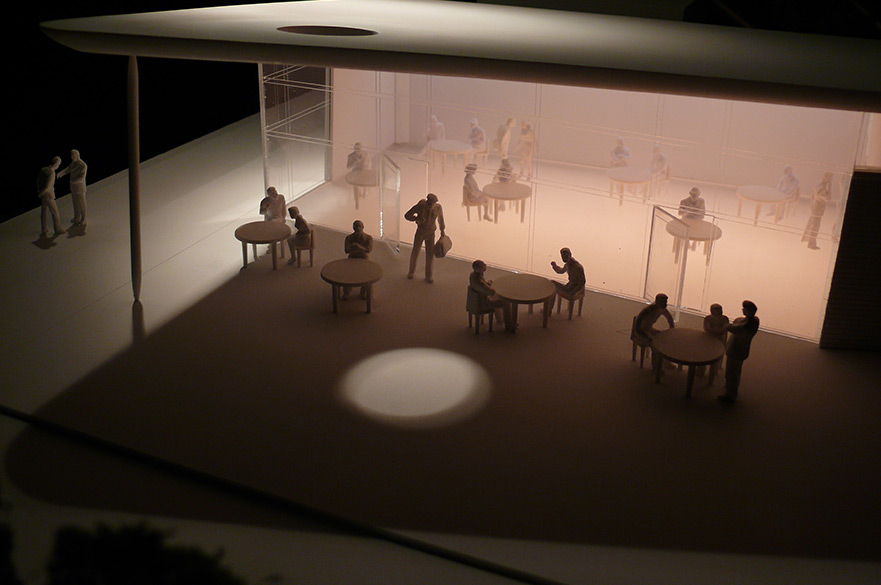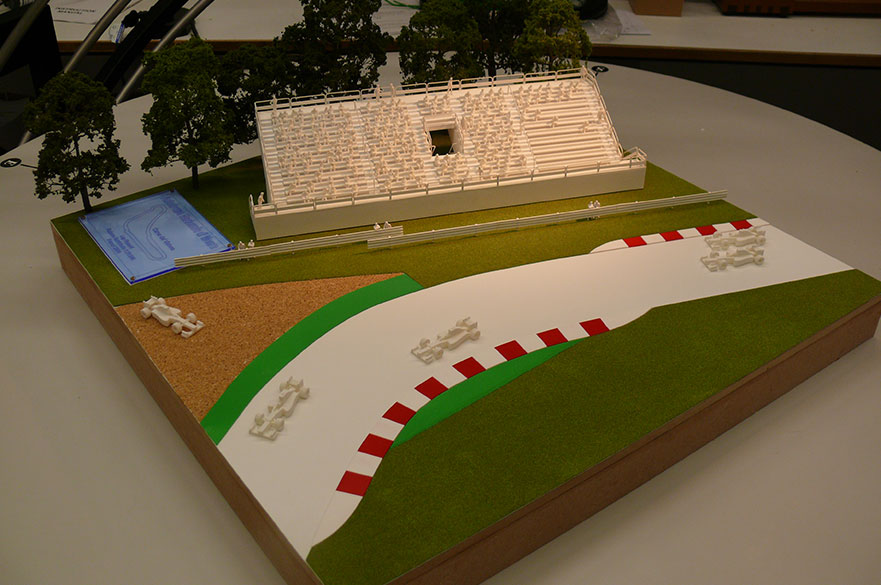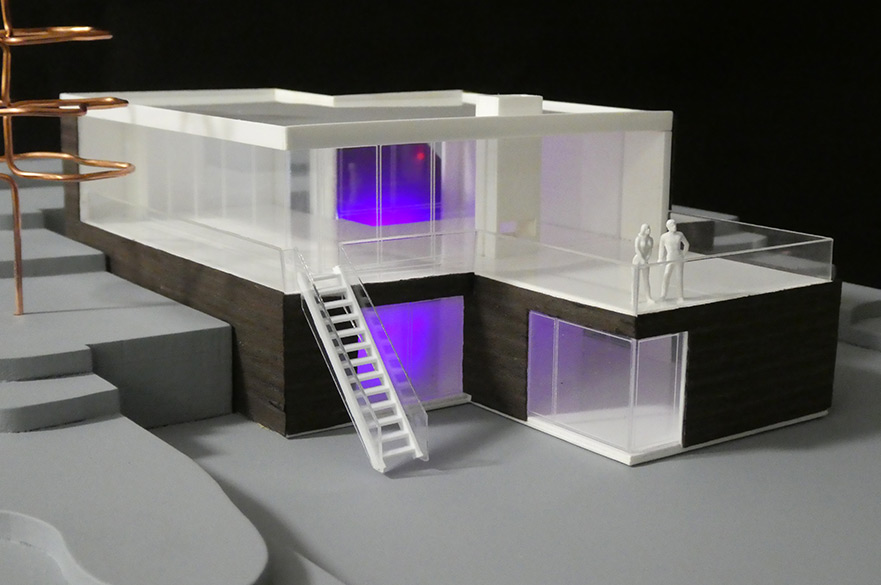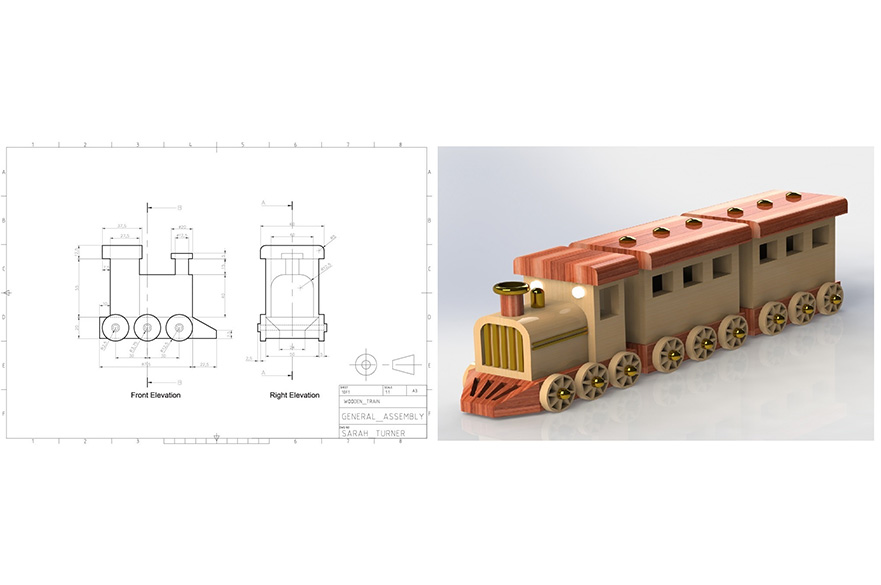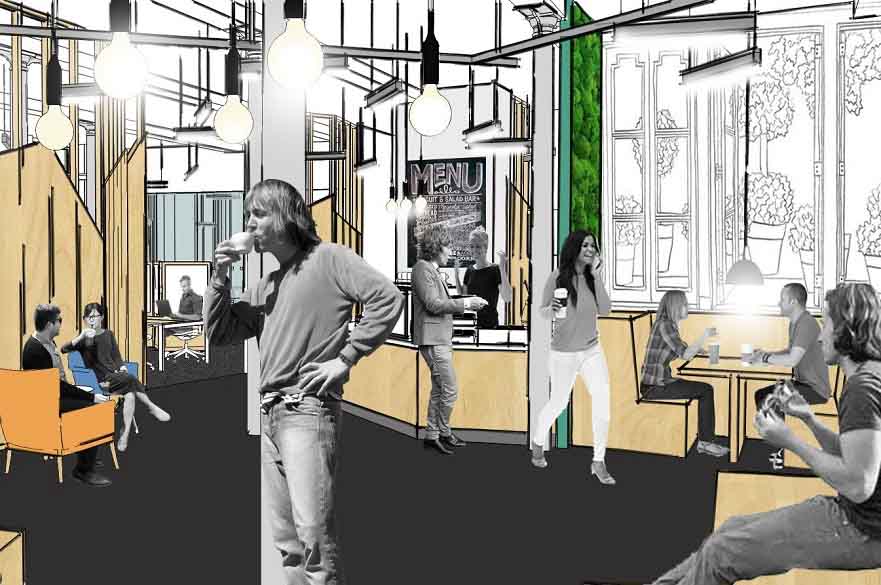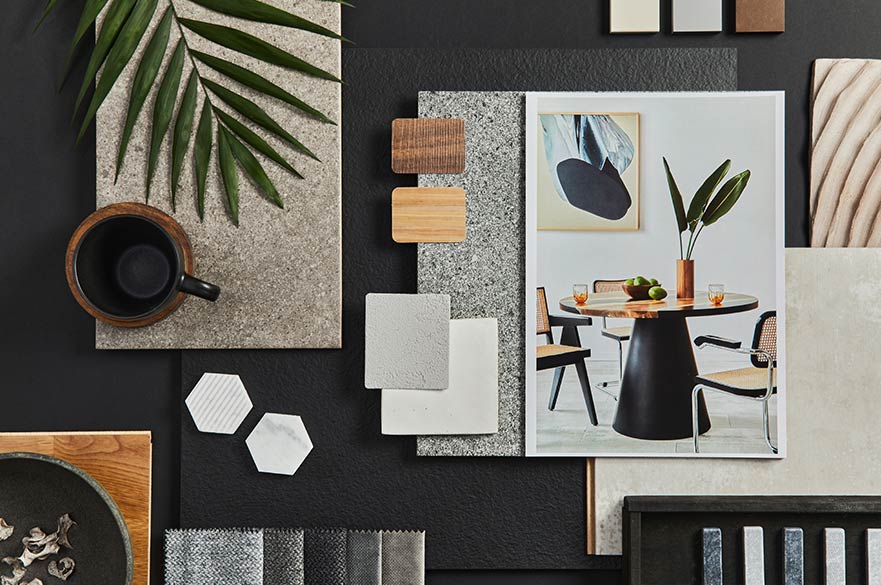Architectural Model Making: Traditional and Digital Techniques
- Level(s) of Study: Short course
- Course Fee:
£675
- Start Date(s): 21 July 2025, 1 October 2025, 21 January 2026, 15 April 2026
- Duration: Monday to Friday 10 am - 4 pm, one week or Wednesdays 6 - 8:30 pm, ten weeks
- Study Mode(s): Part-time
- Campus: City Campus
- Entry Requirements: More information
Introduction:
Course dates:
21 - 25 July 2025, Monday to Friday 10 am - 4 pm
1 October - 3 December 2025, Wednesdays 6 - 8:30 pm
21 January - 25 March 2026, Wednesdays 6 - 8:30 pm
15 April - 17 June 2026, Wednesdays 6 - 8:30 pm
There is something very special about model buildings - something both fascinating and beautiful.
Architectural models are a fantastic way to develop and communicate building ideas – from sketch models to final presentation models. Model building teaches you fine technical skills that are easily transferable to other disciplines, and helps you understand design and visualise space. This practical course will help you to understand how to scale down, read technical drawings and find solutions to some of the challenges of model making.
Classic model making tips and techniques such as skilful scalpel use, correct material choice, accurate measuring and cutting, gluing, sculpting, vacuum forming and spray painting will all be included. You will also gain an insight into the use of digital design and making techniques by utilising laser cutting and 3D printing and have direct access to the modelmaking workshop.
You will be given a directed project, drawings and relevant equipment to build a simple 1:100 scale model, with its own surrounding landscape. You will follow the project from raw and partially prepared materials to a professionally finished model.
-
You’ll be part of a design community in our creative studio culture; one that promotes discussion and collaboration and encourages experimentation and the constant swapping of ideas.
-
With a limited class size you'll have the one-to-one attention you need to ensure you leave with the skills to continue developing your designs at home or work.
-
Benefit from learning with an experienced tutor who has established links to the profession and significant experience working in varied practices.
-
On successful completion of the course you will receive a certificate of attendance.
Here’s what our previous attendees said:
“The facilities are amazing! I can’t believe the resources available.” CV
“Brilliant course. A great introduction and knowledgeable tutor.” SR
“I enjoyed all aspects of the model making; from the laser cutting to the construction and finishing. It was a really relaxed atmosphere. Mark is a very attentive tutor, thank you!” CM
“We used lots of different materials and by the end of the course, I became more confident in the workshop with both processes and machinery.” IM
“I thoroughly enjoyed all of the course but mostly the creative aspect of designing the environment for my model to sit in.” BP
What you’ll study
On this course you’ll be given drawings, optional pre-cut building components with a range of difficulty levels, a selection of materials and all the equipment needed to build a 1:100 scale architectural model.
During this course, you will:
- build a 1:100 scale model of a building complete with its own contoured baseboard or detailed landscape setting.
- learn classic techniques such as precise cutting, assembly, gluing, and sculpting.
- express your creativity, imagination and style through producing a unique landscape for your building to reside and further building details you wish to add.
- gain an overview of AutoCad design software and laser cutting through the production of building components.
- be introduced to a simple 3D CAD programme to 3D print extra building or environment details.
- share your ideas and progress through regular discussions and feedback.
- photograph your finished work using lighting, a light chamber or a heliodon (a device allowing architects and designers to study how sunlight interacts with building models), creating stunning portfolio pieces.
By the end of the course, you’ll walk away with a professionally crafted scale model and the confidence to continue exploring model making.
Whether you’re pursuing it as a hobby or applying it to your profession, you’ll have a solid foundation to build on.
You will learn techniques and processes that can be applied in fields of: product and furniture design modelling; theatre, film and televisions stage & set design; trade fair stand design; interior design; interior architecture; architecture technology; landscape design; as well, of course, as architectural modelmaking.
You will learn about architectural models and their uses, learn many skills and techniques with a variety of workshop equipment and simple, but essential, modelmaking hand tools. You will leave with a wonderful scale model having used and experimented with a variety of materials, and images to add to your portfolio.
Here’s a breakdown of what you’ll study during the course:
- Workshop Orientation and Induction
- Traditional modelmaking techniques
- Contemporary Digital techniques
- Adding Final Touches
- Photographing and Presenting Your Work
Begin with getting to know each other, an introduction to the modelmaking workshop, and a brief tour of the other ‘making’ departments in the school including our digital manufacturing facilities. You will then be led through a workshop safety induction on the machines in the modelmaking workshop (bandsaws, drills, sanders, hot-wire cutters, vacuum formers) as well as a ‘tool box’ talk covering essential modelmaking hand tools.
Learn about different types and functions of architectural models at various scales. Develop precision and accuracy as you learn and practise the art of measuring, cutting and assembly from drawings. You will gain valuable tips on a variety of materials including plastics, plywood, natural materials, card, foam-boards and modelling foams for the course project and beyond. You will also use and learn about many scale-model making products that are commonly available.
A brand new element to this course will introduce the basics of 2D and 3D computer aided design (CAD) software to enable you to create your own choice of detailed additions such as people, furniture or anything else (within reason!) to add to your final piece.
Get super-creative and bring your model to life with spray painting, textures, scale figures, flora and fauna, trees and any other scenic detailing you wish, to complete your model.
Use a variety of lighting and backdrops to capture your work in its best light, creating striking images to add to your portfolio.
Student Work
How you’re taught
The is a practical, hands-on course. It will involve theoretical knowledge and discussions and ongoing physical demonstrations of tools, techniques and materials alongside the continual development of your physical model.
This course will be delivered in person on Nottingham Trent University city campus.
98% of previous course attendees were satisfied with the course, received the attention they needed and would consider doing another short course at NTU.
Contact hours
You will receive 25 contact hours of quality tuition with an experienced tutor.
Careers and employability
The course is designed to prepare you to succeed in the design industry; students who have taken this course have come from a wide variety of industries including product and furniture design; theatre, film and televisions stage & set design; trade fair stand design; interior design; architecture, interior architecture; architecture technology; landscape design; as well, of course, architectural modelmaking.
Certificate of attendance and digital badge
Upon successful completion of the course, you will receive a digital certificate of attendance and a digital badge powered by Accredible.
Your digital credential is more than just a certificate – it’s secure, verifiable, and protected against fraud through encryption and blockchain technology.
They also come with detailed metadata, including an overview of the skills you have achieved on the course, evidence of completion, and assessment criteria if appropriate.
Share your achievements seamlessly with friends, customers, and potential employers online, and proudly add your badge or certificate to social media platforms such as LinkedIn, so all the right people can see it.
Campus and facilities
You will be based in the School of Architecture, Design and Built Environment on the City Campus.
You’ll mostly work in our wonderful modelmaking workshop but the course also utilises our spacious IT suites equipped with industry standard software.
You will receive an email one week before the course starts with joining instructions on where to go for the first day.
You’ll also have access to our library to use outside of your short course; whilst you can’t reserve or take away books, you are welcome to use them as a resource for research and referencing.
Entry requirements
Level: Beginner & intermediate
Entry requirement: No experience is required, although you must have basic practical and computer skills.
You must be over the age of 18 in order to attend this course.
Fees and funding
The fee for this course is £675.
Payment is due at the time of booking - ask us if you'd prefer an invoice sent to your company.
Secure your place with a deposit - If you're booking more than two months before the course starts, we can accept a £200 deposit to secure your place, and the balance is due one month before the course starts.
Your course fees cover the cost of studies, including most materials to create your designs and other great benefits such as the use of our modern library and free use of the IT equipment and software on the campus during your course.
What to bring with you to the first session:
All basic materials like MDF, HIPS, foam and glues will be supplied.
Depending on the scale and size of the project you undertake you may wish to source some of the following materials, but you do not need to purchase any specifically for the course:
- landscaping materials like trees and ground covering
- scale figures and vehicles
- fencing, railing and furniture
- acrylic or timber
- colour spray paint
- profiles, beams and rods
- LEDs and batteries.
If you'd like to do some pre-course reading, you can look at:
- Our Instagram and Facebook pages for modelmaking workshop at NTU
- Articles:
- A list of model-related exhibitions coming up on the 4D Modelshop website- https://modelshop.co.uk/Static/shows
- 4D Modelshop have this fantastic online adhesives app! https://modelshop.co.uk/Home/AdhesiveGuides
You can read the terms and conditions of booking here.
Need accommodation for a week long summer course?
Accommodation can be booked separately to the course; the rooms are only a few minutes’ walk from our studios and classrooms, and cost £259 per week.
These are single rooms with a private bathroom in shared apartments in Nottingham Trent University’s city campus accommodation, which is ideal if you're looking to be based in Nottingham's lively city centre and want an economical place to stay.
Find out more and book your accommodation here.
How to apply
This course is available for booking via the NTU online store:
21 - 25 July 2025, Monday to Friday 10 am - 4 pm
1 October - 3 December 2025, Wednesdays 6 - 8:30 pm
21 January - 25 March 2026, Wednesdays 6 - 8:30 pm
15 April - 17 June 2026, Wednesdays 6 - 8:30 pm
Browse all our architecture and interior design short courses.
Any questions?
Contact the short course team:
Email: creativeshortcourses@ntu.ac.uk
Tel: +44 (0)115 848 2813
