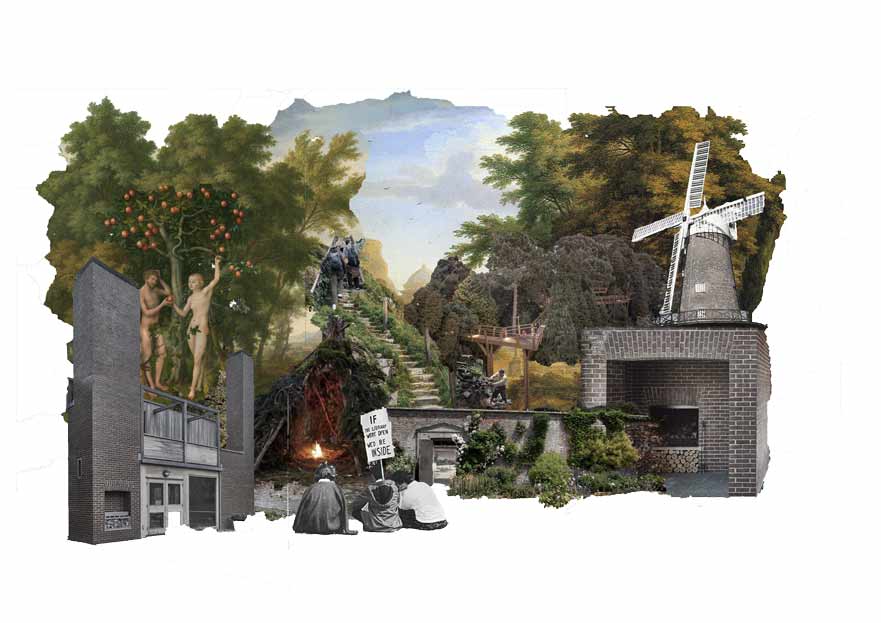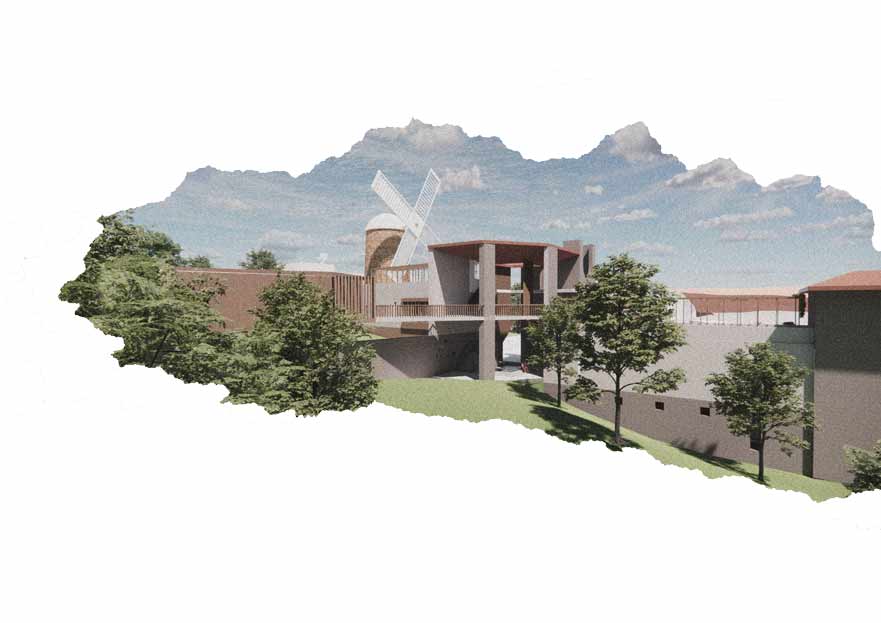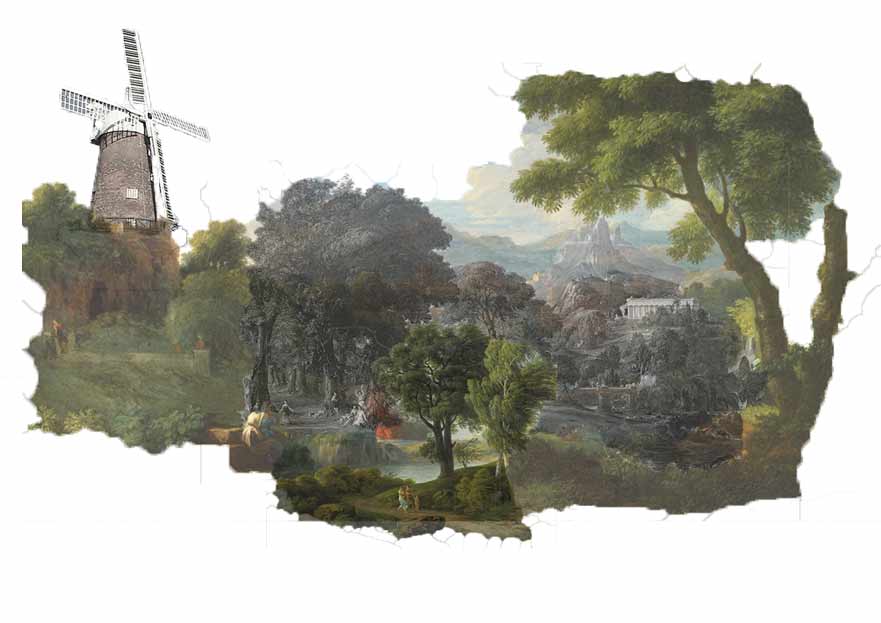Showcase 2023 Student Spotlight: Sophie Reilly
Student Spotlight featuring BArch (Hons) Architecture student, Sophie Reilly and her project, The School of Anthropology.
By Antonio Cuyas | Published on 16 May 2023
Categories: Student Showcase; School of Architecture, Design and the Built Environment;

The project
The School of Anthropology is a building complex that is enhanced by using natural elements, from the building materials used, to how the building works. Passivhaus standards are met in terms of insulation and external envelope using completely renewable and naturally occurring materials in the walls of the building. Environmental and economic outcomes have been considered by using ground water systems, passive ventilation systems, solar and thermal strategies and prefabricated materials.
The complex is made up of 3 courtyards, there is an urban forest bordering the west of the complex for users and the public to experience the site. The courtyards are created by the untouched trees on the site, whilst narrow and long buildings that resemble walls fill in the gaps, this is to create the ‘walled arcadia’.
The complex encourages users to explore the 3 qualities it means to be human: Tool making, communication and movement. This is achieved through corresponding gardens and wings of the buildings, the tool making satisfied in the workshops, the communication in the dining halls and social areas, and movement in the physical sense through the medium of bridges and terraces. There is also a metaphorical sense of movement in the user's knowledge which materialises in the library.
The inspiration behind the project
The narrative behind the project was inspired by the Greens windmill site in Nottingham, to Sophie it represents an urban ‘green sanctuary’, otherwise known as an Arcadian landscape, a type of utopia. The research into Utopian spaces, led her to the book ‘Sitopia’ by Caroyln Steel. It references the garden of Eden as a perfect utopian world, which inspired the idea of using gardens. ‘Hortus Conclusus’ is the idea of an enclosed garden, she decided to explore these ideas in my design, creating a series of walled gardens that could be Nottingham's ‘arcadia’.
Due to Steel’s reference to the garden of Eden, Sophie decided to explore the ‘beginning’ of architecture; which can be categorised into Sempers 4 elements: Hearth, Mound, Enclosure and Shelter. These elements have been implemented into my design in its materiality, tectonics and structure. During this research the idea of primitive, simpler way of living was prevailing, whereby she could create this simple garden of Eden concept into my walled gardens. The rooms of this complex are situated within the walls of the garden.
The purpose for these gardens and surrounding walls, due to the direct influence of the garden of Eden are centred on the theme of primitive living. In a 1968 encyclopaedia about primitive living, the topic was broken down into 7 elements. Anthropology, the study of what it means to be human was one of the 7 elements. Anthropology can be broken down into communication, movement and tool making. I decided to dedicate one garden to each of these attributes, with the responding building wing housing these activities.

Being part of NTU
Sophie's time at NTU has been such a full and great experience, despite this course being challenging, it has massively developed her resilience and made her work harder than what I thought I could. She have gained skills in software such as Revit, SketchUp, AutoCAD and Photoshop, which she will be able to showcase and evolve more in practice. As well as digital skills, this course encourages the progression of model making and drawing skills, which has been extremely beneficial in the progress of developing concepts and designs.
Sophie's most memorable moment at NTU was the trip to Switzerland in our final year. They got the chance to explore Zurich and Basel, as well as days in France and Germany, visiting famous architectural sites as well as experiencing the day and night life. As much as it was very influential on the work they then produced when returning to university, it was also a fun and memorable experience shared with the friends you have made on the course.
This project was extremely enjoyable and rewarding to work on, seeing the ideas and concepts I had developed throughout this year being materialised, as well as the encouragement shown from my tutors and friends on the course. Although it has been a lot of work in the making, this was a project we had complete control over which allowed for a lot of creative freedom in the formulation of ideas, to how we want to express these ideas.

Closing remarks
I would say to go for it, I was very apprehensive at first as this course is known to be challenging, but the process of learning and creating work you are proud of is so rewarding and you end up pushing yourself and achieving more than what you think you could do.
Want to find out more?
Visit the Student Showcase website and follow our Instagram account for more student features.