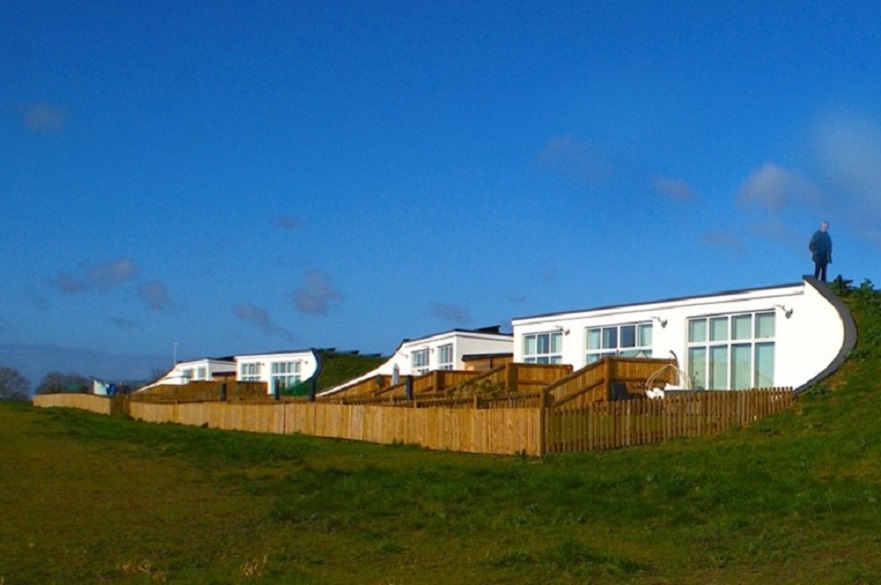Expert blog: Howgate Close’s nine high thermal mass buildings
By Professor Anton Ianakiev, a professor of sustainable energy systems
Published on 19 June 2023
Categories: Press office; Research; School of Architecture, Design and the Built Environment;

Howgate Close’s nine earth-sheltered single-storey dwellings are nestled within the ten acres of rewilded former arable land and comprise five two-bed homes and four one-bed homes. Howgate is the vision of Dr Chris Parsons, a retired GP and second-generation Eakring farmer, who provided the land and the funding for the development.
Dr Parsons provided ten acres for development from intensive arable farming, over which nine homes were built for rent, with 60KW solar panels on the roofs, 10,000 trees and hedgerow were planted, together with creating wildflower meadows, scrubland, and a wetland. The development utilises passive solar design principles: southerly orientation, high thermal mass superstructure, super-insulated envelope, and the use of renewable energy. The use of high thermal mass in-building to reduce heating loads were accentuated by Professor’s Brenda and Robert Vale in their books The Self-Sufficient House and The New Autonomous House.
Stable internal air temperatures are a defining characteristic of high thermal mass buildings, a tenet being experienced at Howgate. This is the phenomenon responsible for stabilising internal air temperatures in high thermal mass buildings and is referred to as a ‘residual heat reservoir’. In the absence of a primary heating source, passive heat energy (solar, people and appliances) is retained within the thermal mass of the superstructure, sufficient to sustain elevated internal air temperatures without resorting to a primary heat source. At Howgate, the temperatures achieved from passive heat sources alone range from 19C to 23C. The higher the ratio of active thermal mass to building floor area, the greater the building’s heat capacity and the larger the store of heat energy potential. Heat energy ebbs and flows in and out of a building fabric at rates predetermined by levels of insulation, orientation, occupational patterns, and its nature of activity. At Howgate, such is the volume of heat energy stored within the fabric of the dwellings, no supplementary heat has been required.
Howgate’s homes can be referred to as ‘zero heated buildings'. Over their first winter (2022/2023) they recorded average internal air temperatures of circa 21 degrees centigrade, with an annual internal air temperature variance of four degrees (+/- 2oC). For all nine homes their first ten months' energy bills averaged less than £1 per day.
Data collection by Professor Anton Ianakiev (Nottingham Trent University) and Dr Jerry Harrall (Howgate’s Technical Design Consultant) is providing evidence of in-use building performance. Dr Harrall is presenting a peer-reviewed science paper in Singapore at the ACUUS (Associated Research Centres for Urban Underground Space) 2023 Conference. This paper advances his identification of a residual heat reservoir within high thermal mass buildings in tempering internal air temperatures and reducing heating loads.
At Howgate Close there is the possibility to utilise Ecolibrium’s developed professional dashboard to present and analyse the collected data.