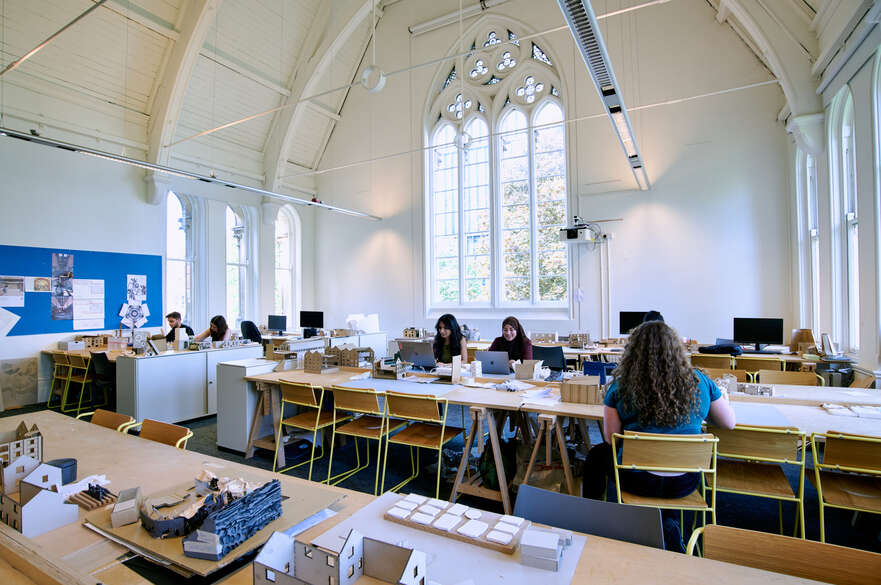Our students work with a range of industry-standard facilities across our Architecture courses. From the studios to the workshops to the study centre, there is space and resource for everyone to work, learn and develop designs and projects.
Facility tour
BArch (Hons) Architecture Course Leader, Lois Woods, takes you through the key facilities you'll use on our BArch and MArch Architecture courses.
Specialist facilities
Model-making studio
You'll be able to develop your projects in this well-equipped space, facilitated with expert supervision from our workshop technicians. In here you'll find bandsaws, sanders, 2D and 3D hot-wire cutting and vacuum forming machinery, milling machines, lathes and drills.
Concrete Lab
You'll learn the importance of concrete testing during your studies. Our lab includes concrete batching and strength testing facilities for cubes, prisms and beams.
3D-printing studio
In our 3D Printing facility, you'll be able to produce models on CAD stations and then send it to print for it to be manufactured.
Prototyping workshops
Our prototyping workshops are the perfect place to test and develop your designs and products. You'll find student product designers, furniture designers and architectural designers in this space.
Alternative Materials
You'll be able to develop your projects in this well-equipped space, facilitated with expert supervision from our workshop technicians. In here you'll find bandsaws, sanders, 2D and 3D hot-wire cutting and vacuum forming machinery, milling machines, lathes and drills.
Studios and workspaces

Architecture Studio
As a BArch (Hons) Architecture, MArch, and Masters Architecture student, you'll have full access to our dedicated studio spaces, based in our Grade II* listed Gothic Revival Style Arkwright building.
These are big, open creative spaces where you'll sketch, develop models, and collaborate through group work. Here you'll find desk space, computers with all the software you need, and you'll have seminars, lecturers, and 1-2-1 tutorials in these spaces.
Workshop store
You'll have access to this workshop in your tutorials and for group and individual project work. The space is well-equipped with machinery and used by all students in the School.
Industry-standard computer software
You'll have access to a range of software to aid your project developments:
- Adobe Creative Suite Web Premium CS5 (including Photoshop, Illustrator, Dreamworks, Acrobat Pro)
- Autodesk Productivity Suite (including AutoCAD, Revit, 3DS Max Design with VRay)
- Rhino, Solidworks
- Microsoft Office.
Take a virtual tour
Architecture at NTU
Find out more about the Architecture courses available at NTU and start your journey.