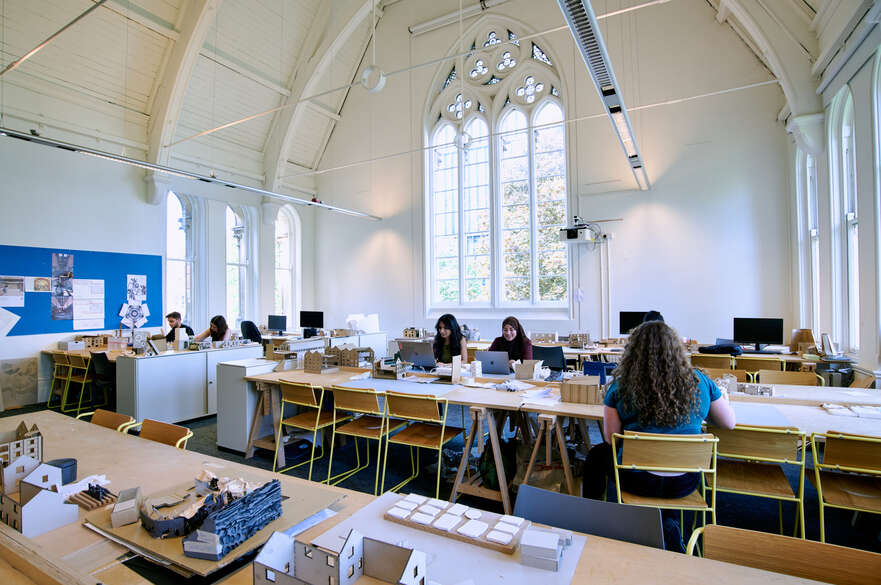Facility tour
Programme Manager, Ellen Thorogood, talks about what to expect on our Interior Architecture and Design course. *The studio shown is our undergraduate space.
Take a virtual tour
Specialist facilities
Wood workshop
For some projects that involve creating models from wood, you'll work in this space filled with the equipment and technical expertise required to support.
Model-making studio
You'll be able to develop your projects in this well-equipped space, facilitated with expert supervision from our workshop technicians. In here you'll find bandsaws, sanders, 2D and 3D hot-wire cutting and vacuum forming machinery, milling machines, lathes and drills.
Concrete Lab
You'll learn the importance of concrete testing during your studies. Our lab includes concrete batching and strength testing facilities for cubes, prisms and beams.
3D-printing studio
In our 3D Printing facility, you'll be able to produce models on CAD stations and then send it to print for it to be manufactured.
Alternative Materials
You'll be able to develop your projects in this well-equipped space, facilitated with expert supervision from our workshop technicians. In here you'll find bandsaws, sanders, 2D and 3D hot-wire cutting and vacuum forming machinery, milling machines, lathes and drills.
Studios and workspaces

MA Studio
BA Undergraduate studio
Our dedicated undergraduate studio space is based in our beautiful Grade II* listed Arkwright building. It's an inspiring learning space, flooded with natural light and designed to encourage collaboration and new ideas. There's plenty of desks available and printing and scanning equipment on hand and our studio computers are loaded with all the software you need to complete your work, including the Adobe Suite, AutoCAD, Sketchup, and more.
MA studio
Our postgraduate students benefit from their own dedicated studio space, that encourages an environment of collaboration and peer-to-peer support.
Workshop store
You'll have access to this workshop in your tutorials and for group and individual project work. The space is well-equipped with machinery and used by all students in the School.
Industry-standard computer software
You'll have access to a range of software to aid your project developments:
- Adobe Creative Suite Web Premium CS5 (including Photoshop, Illustrator, Dreamworks, Acrobat Pro)
- Autodesk Productivity Suite (including AutoCAD, Revit, 3DS Max Design with VRay)
- Cinema 4D Artlantis, Rhino, Solidworks, Primavera, Vectorworks and Hevacomp
- Microsoft Office suite.
Discover our courses
Interior Architecture and Design
Find out more about our BA (Hons) Interior Architecture and Design course at Nottingham Trent University.
Interior Architecture and Design
Find out more about our MA Interior Architecture and Design course at Nottingham Trent University.
Interior Architecture and Design (with Foundation Year)
Explore your creativity in NTU's Interior Architecture and Design (with Foundation Year) course. Gain hands-on skills, work on live projects, and build your design future.