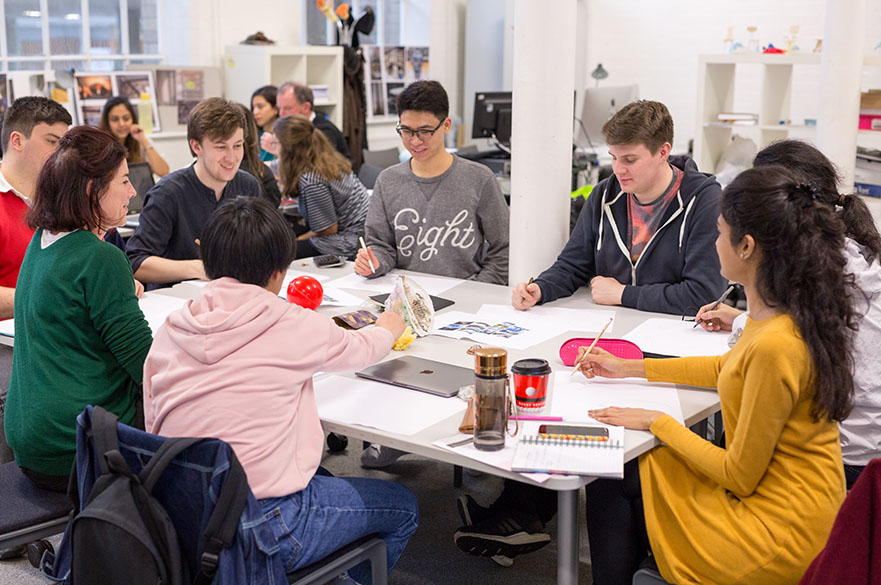Facility tour
Head of Product Design, James Dale, takes you through our studios, workshops and the key facilities you’ll use on our undergraduate Product Design courses.
Specialist facilities
CAD Suite
In our CAD suite you'll use programmes to model designs in 3D space and output them through animations, rapid prototyping and manufacturing machine workshops.
Metal workshop
You'll be fully inducted and trained to operate the machinery in our well-equipped workshop. This space is supplied with metal bending equipment, CNC lathes, 4 axis millers, plasma cutters, laser cutters, water jet cutters, and unique welding machinery.
Prototyping workshops
Our prototyping workshops are the perfect place to test and develop your designs and products. You'll find student product designers, furniture designers and architectural designers in this space.
Wood workshop
For some projects that involve creating models from wood, you'll work in this space filled with the equipment and technical expertise required to support.
Tech Studio and Electronics Lab
Our tech lab provides you with the equipment needed to test designs and create small circuits or programming to aid final prototypes and designs.
3D-printing studio
In our 3D Printing facility, you'll be able to produce models on CAD stations and then send it to print for it to be manufactured.
Studios and workspaces

Postgraduate studio
Undergraduate studio
Based in the beautiful Grade II* listed Arkwright building, our undergraduate studio provides big, open creative spaces to collaborate, undertake group and individual work, sketch, develop projects, undertake soft modelling with card and paper, have presentations and critique sessions.
Postgraduate studio
Also based in the Arkwright building, this is a dedicated creative study space for postgraduate product design students. This will be your base as a postgraduate student where you'll work on projects, engage in seminars, lectures, presentations and critique sessions.
Industry-standard computer software
You'll have access to a range of software to aid your project developments:
- Adobe Creative Suite Web Premium CS5 (including Photoshop, Illustrator, Dreamworks, Acrobat Pro);
- Solidworks;
- KeyShot;
- Autodesk Productivity Suite (including AutoCAD, Revit, 3DS Max Design with VRay);
- Cinema 4D Artlantis, Rhino, Solidworks, Primavera, Vectorworks and Hevacomp; and
- Microsoft Office suite.
Other facilities include:
- Study Centre: Based in the Maudslay building, this is the perfect space for private study and is equipped with computers, large format plotters and desk space, together with the latest, and archived, journals and publications.
- Spray booth: Colour your designs in our spray booth, based in the Maudslay workshops. It's a ventilated room used for the spray painting of fabricated items and project work, with a waterfall backdrop to trap overspray.
- Dark room: This space in our Maudslay workshops is the perfect place for professional standard photography of design projects.
- Workshop store: You'll have access to this workshop in your tutorials and for group and individual project work. The space is well-equipped with machinery and used by all students in the School.
Take a virtual tour
Product Design at NTU
Find out more about the Product Design courses available at NTU and start your journey.