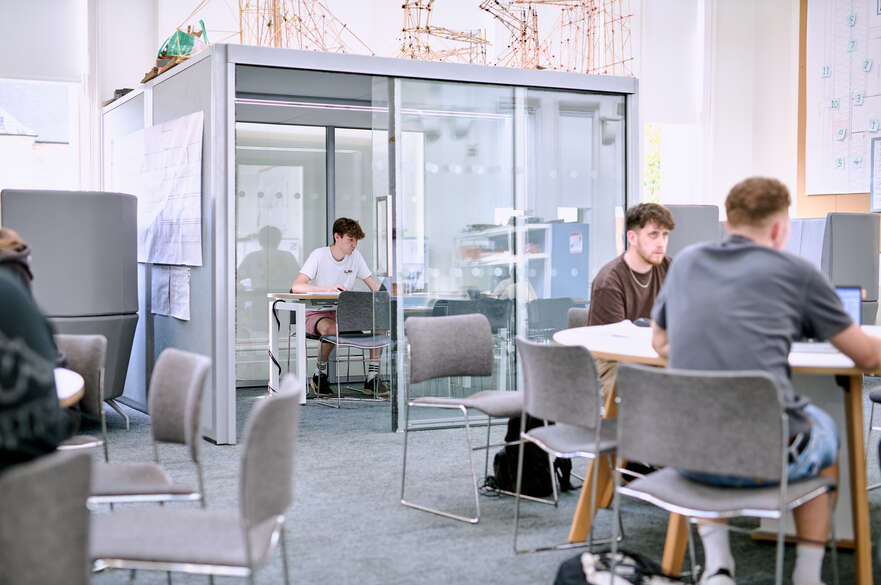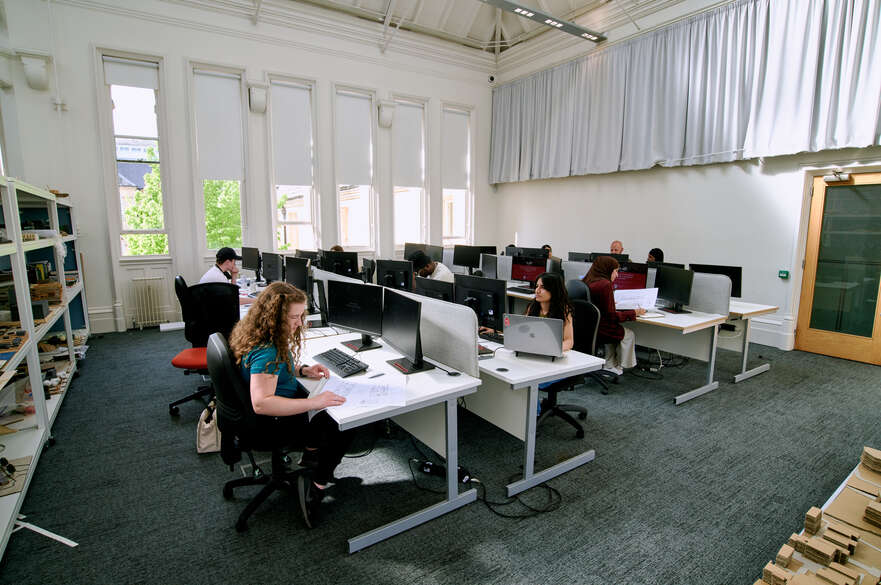Facility tour
Course Leader Bhavna Crossley takes you through the key facilities you'll use on our undergraduate Architectural Technology course.
Specialist Facilities
Creative Digital Architecture and Construction Lab
This specialist lab is a space you may use in your final year, postgraduate and research levels if you're interested in more advanced digital technologies and are pursuing that in your project work.
Model-making studio
You'll be able to develop your projects in this well-equipped space, facilitated with expert supervision from our workshop technicians. In here you'll find bandsaws, sanders, 2D and 3D hot-wire cutting and vacuum forming machinery, milling machines, lathes and drills.
Concrete Lab
You'll learn the importance of concrete testing during your studies. Our lab includes concrete batching and strength testing facilities for cubes, prisms and beams.
Wood workshop
For some projects that involve creating models from wood, you'll work in this space filled with the equipment and technical expertise required to support.
Alternative Materials
You'll be able to develop your projects in this well-equipped space, facilitated with expert supervision from our workshop technicians. In here you'll find bandsaws, sanders, 2D and 3D hot-wire cutting and vacuum forming machinery, milling machines, lathes and drills.
Studios and workspaces

Architectural Technology quiet study space
Architectural Technology studio
As an Architectural Technology student you will have full access to a dedicated studio space, based in our Grade II* listed Gothic Revival Style Arkwright building in the heart of Nottingham. In this space you'll have regular lectures, seminars and 1-2-1 tutorials.
You'll share the studio with students from all years to study, share ideas and complete project work.
Workshop store
You'll have access to this workshop in your tutorials and for group and individual project work. The space is well-equipped with machinery and used by all students in the School.

Dedicated computer suite
Industry-standard computer software
You'll have access to a range of software to aid your project developments:
- Adobe Creative Suite Web Premium CS5 (including Photoshop, Illustrator, Dreamworks, Acrobat Pro);
- Autodesk Productivity Suite (including AutoCAD, Revit, 3DS Max Design with VRay);
- Cinema 4D Artlantis, Rhino, Solidworks, Primavera, Vectorworks and Hevacomp; and
- Microsoft Office suite.
Discover our courses
Architectural Technology
Find out more about our BSc (Hons) Architectural Technology undergraduate degree and start your journey at Nottingham Trent University.
Digital Architecture and Construction
Find out more about our MSc Digital Architecture and Construction postgraduate degree course at Nottingham Trent University.