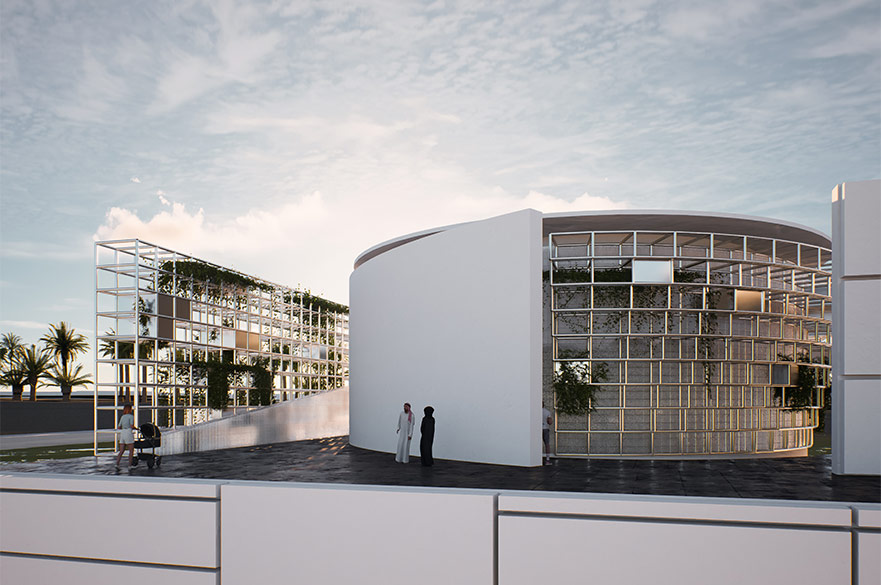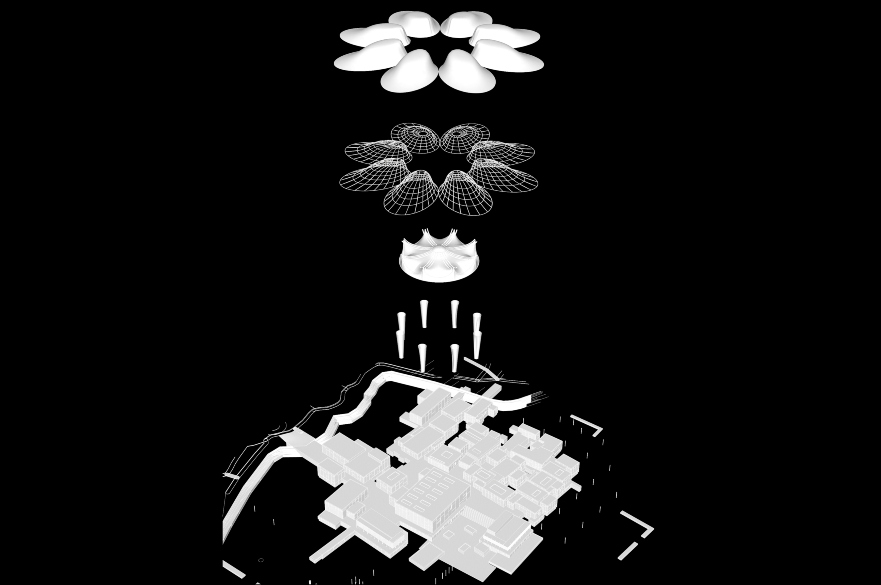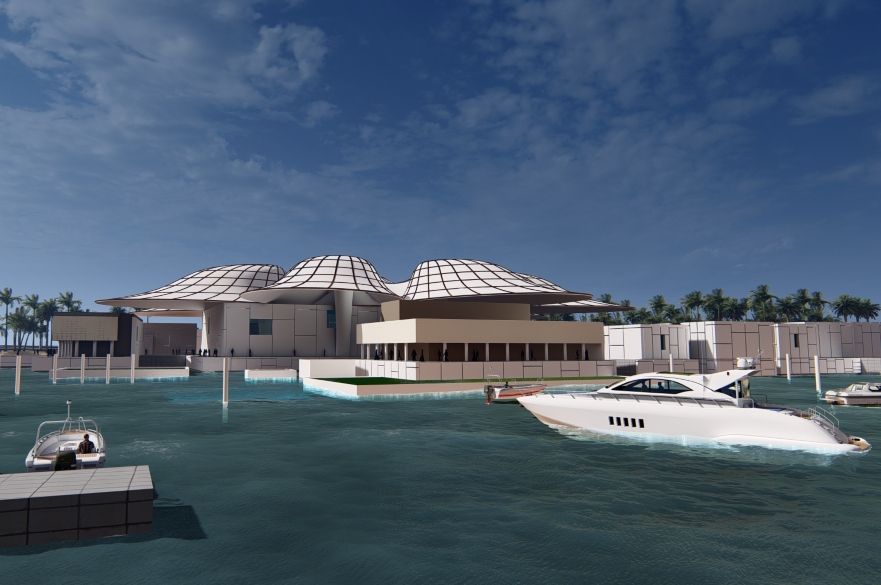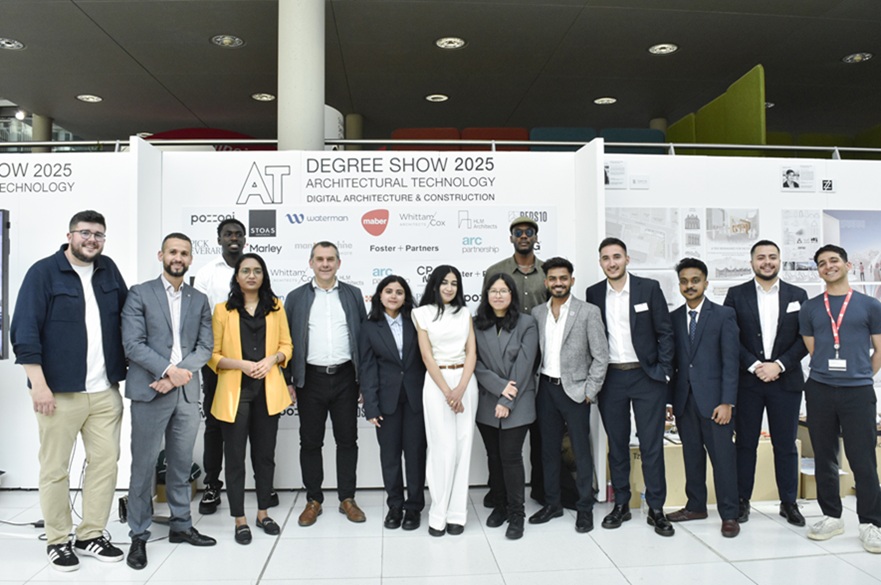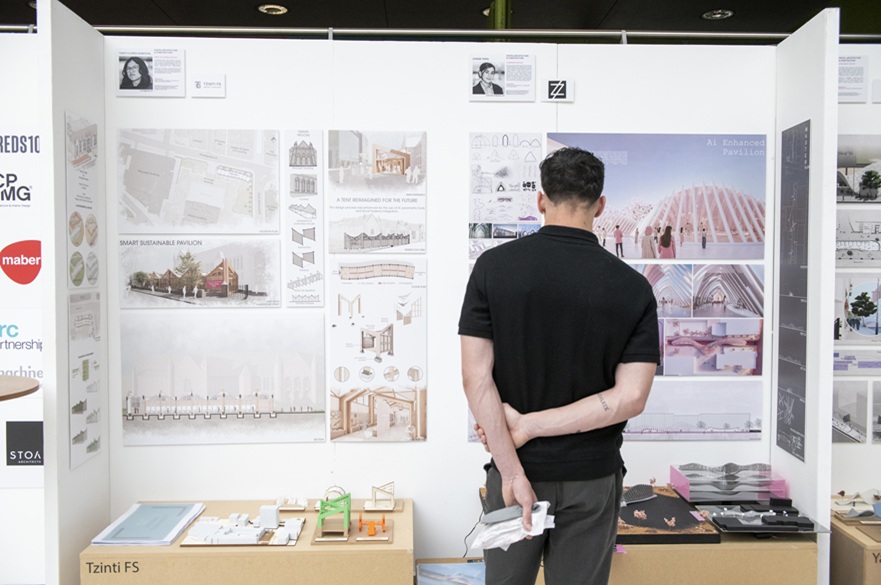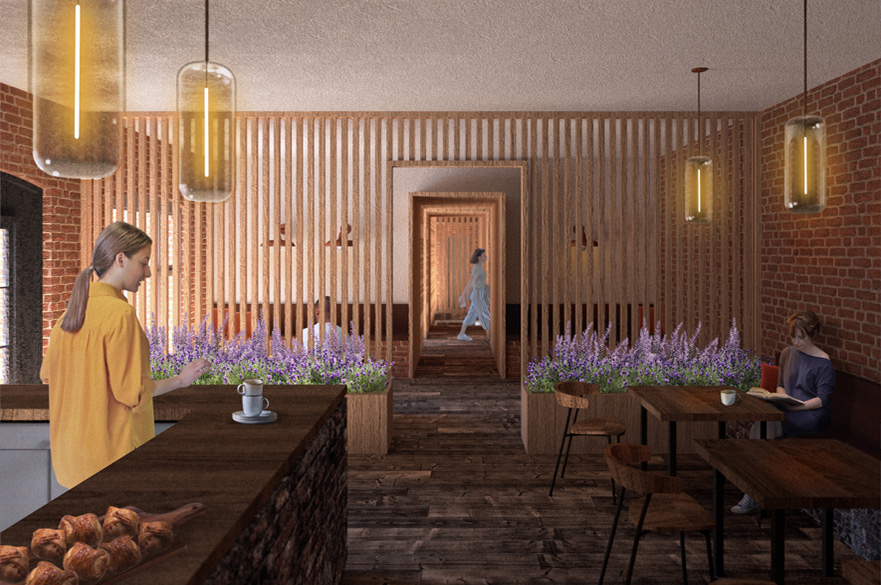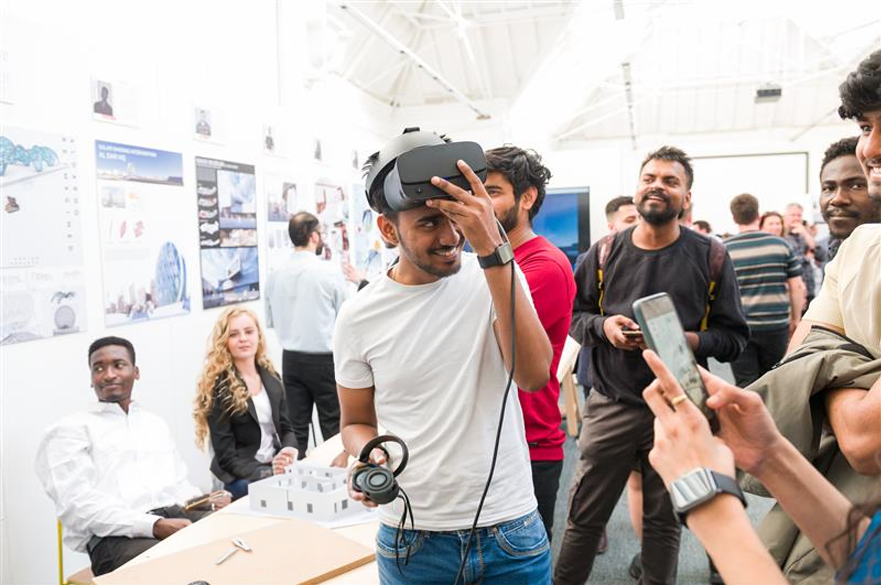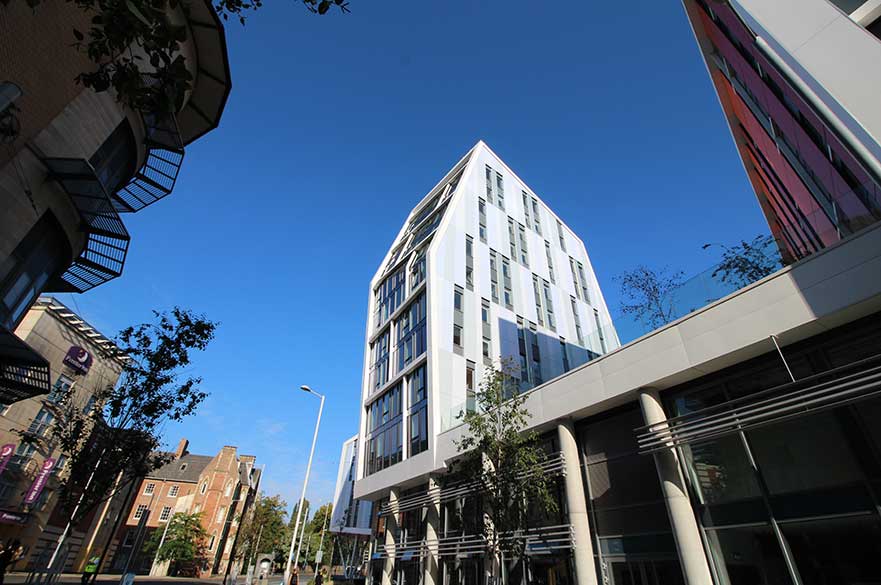Digital Architecture and Construction MSc
About this course
The built environment is undergoing radical change. Rapid urbanisation, the climate crisis, resource shortages, and economic pressures are challenges that are transforming how we design and build our world. Digital architecture and digital construction are unlocking answers to these problems by delivering smarter, faster, and more sustainable solutions, leading to an increasing demand for digital professionals in the industry.
This course will put you at the heart of that digital evolution. You’ll develop the critical insight and technical fluency needed to drive innovation and challenge orthodoxy. And you’ll sharpen your communication, decision-making, and problem-solving skills within construction and architecture contexts, empowering you as a future leader in these exciting and rewarding fields.
You’ll work in a collaborative studio environment, mirroring industry practice, balancing theory and practical work and using digital architecture tools to create more responsive, complex, and data-informed designs.
Main image: Antreas Neofytou student work
What you’ll study
Digital architecture and digital construction attract people from a wide variety of related backgrounds, including architecture, interior design, building surveying, and construction management.
You’ll explore key areas such as Artificial Intelligence (AI), building information modelling (BIM), historical building information modelling (HBIM), computational design, parametric modelling, Virtual Reality (VR), Artificial Reality (AR), architectural scripting, physical computing, building energy performance, building safety and crowd management, and rapid prototyping.
Some highlights of our digital architecture course include:
- Explore overlapping topics such as construction law, dispute resolution in collaborative environments, building information modelling (BIM) standards including ISO 19650, and digital theory.
- Work on live projects alongside industry experts and benefit from their insights and feedback.
- Showcase your work at our annual degree show, attended by architecture professionals, industry experts, and potential employers.
- The opportunity to visit a key industry event such as UK Construction Week or Futurebuild and explore the latest industry innovations.
- Sustainability isn’t just something you’ll cover in one module – instead we embed it within every single aspect of the course.
- With dedicated employability support, we’re focused on supporting you to build your future within industry.
Keep up to date! Follow our course on Instagram to find out more about our projects and students.
Semester One:
- Digital Architecture Design Studio (40 credit points)
- Building Performance (20 credit points)
- Computational Design (20 credit points)
- Law of Digital Practice (20 credit points)
Semester Two:
- Digital Architecture Design Studio (40 credit points)
- Collaborative BIM (20 credit points)
- Research Project (60 credits)
Semester Three:
- Research Project (60 credit points)
Digital Architecture Design Studio
40 credit points
- This module will teach you the theories and provide you with experience of using advanced digital design techniques and methodologies to support architectural design and construction processes.
- You'll explore theories of digital architecture and construction, artificial intelligence (AI), mixed reality (including virtual reality, augmented reality), rapid prototyping and 3D printing, historical building information modelling (HBIM) and 3D data acquisition and processing.
- You'll develop conceptual, methodological and technical skills in architectural design and construction, and have the opportunity to apply them through a focused design project that emphasises both digital and physical outputs. This practical experience will deepen your understanding of industry relationships, materials, and technologies in a practical context.
Computational Design
20 credit points
- You'll be provided with the essential conceptual, methodological, and technical knowledge and skills to support the architectural and urban design process, by engaging with contemporary trends in computational design.
- The core content of this module focuses on three main areas: parametric modelling, computer scripting for design purposes and physical computing in architecture.
- You'll explore the applicability of parametric modelling in the building life cycle, computer programming using a scripting language (e.g. Python) for its application in the design process, and physical computing to support the construction, evaluation, and communication of interactive physical prototypes that respond and adapt to the analogue world. For this, you'll use common microcontroller platforms (e.g. Arduino).
Building Performance
20 credit points
- This module focuses on three core aspects of building performance and their performance during the building life cycle: acoustic comfort, energy efficiency and building emergency evacuation.
- You'll explore building thermal performance in terms of heat transfer, human comfort and user behaviour, and acoustic comfort in the context of building acoustics, sound insulation, indoor noise level and reverberation times of different buildings.
- You'll be provided with opportunities to design, evaluate and optimise different building components to achieve optimal performance, with a focus on the thermal, acoustic quality, and fire safety of new and existing buildings. This will also enable you to gain hands-on experience of using a range of simulation tools including crowd movement simulation.
Law of Digital Practice
20 credit points
- This module provides you with a critical insight into the potential legal issues of data sharing between parties including consultants, manufacturers, facility managers and contractors in a digital environment (including BIM platforms).
- You'll be exposed to real-life case studies which utilise different methods of dispute resolution, including examples of BIM-supportive contract framework, copyright and intellectual property, liabilities, risk management, process, data and interoperability.
Collaborative BIM
20 credit points
- This module provides you with an overview of the multi-disciplinary nature of building information modelling (BIM) and its collaborative methodologies, technologies and processes.
- You'll gain hands on experience in developing collaborative BIM models, merge models of different natures for coordination purposes, and undertake clash detection, cost analysis and construction planning.
- You'll explore various BIM packages (e.g. Revit, NavisWork and Synchro 4D) while developing an understanding of working with data merging, sharing and interoperability across various BIM platforms.
Research Project
60 credit points
This module guides you in developing two key academic outputs. First, you'll create a clear, concise research proposal on your chosen topic, forming the foundation for your research project. You'll then produce either a full dissertation or an equivalent-length journal article. Through this process, you'll enhance your research skills, critical thinking, and academic writing. These competencies are crucial for postgraduate success and valuable in many professional contexts.
- Through a series of lectures and seminars, the module will provide an overview of a range of real-life research projects, highlighting appropriate research methodologies, languages, methods, knowledge and skills.
- This module provides you with an opportunity to undertake an independent research project where you'll apply the academic, digital and technical skills gained throughout your studies.
- The module offers supervisory meetings throughout semesters one and two to support and monitor your progress in the project.
We regularly review and update our course content based on student and employer feedback, ensuring that all of our courses remain current and relevant. This may result in changes to module content or module availability in future years.
Don’t just take our word for it, hear from our students themselves
Student Work
FAQ's | MSc Digital Architecture and Construction
How you're taught
How will I learn?
You’ll be supported by a teaching team with extensive academic and professional experience. The course leaders hold PhDs in subjects related to digital architecture and construction and are active researchers leading funded projects in areas such as energy performance, digital planning, computational design, digital twins, serious gaming, AI, parametric modelling, and historical building information modelling (HBIM).
Other staff members bring many years of industry experience as architectural technologists and contractors, including as the research and development lead at a leading UK construction company, and as a specialist researcher in freeform construction, advanced rapid manufacturing, and biomimetics.
At the start of the course, you’ll complete a skills audit to identify individual strengths and areas for development, so that we can tailor workshops and support to meet your specific needs.
You’ll learn through:
- a mix of lectures, workshops, tutorials, and industry-led sessions, with each module including a mix of theory and practical work
- collaboration, with joint sessions and reviews alongside student from other related courses at NTU
- field trips and study visits to sites, practices, museums, exhibitions and events
- close and regular contact with industry through a wide range of live projects, guest speakers, and networking opportunities.
Study trips
Field trips and study visits are an important part of your learning. Trips may include site visits and visits to practices, museums, exhibitions and events. Where a trip is mandatory it will be aligned to your modules and inform project work, and substantive costs – including travel and accommodation – will be paid for by the school.
Optional trips may also be organised which can provide additional opportunities to enhance your knowledge and experience. Optional trips will incur an additional cost of approximately £500 for participating students.
A valid passport and any associated visas will be required for trips outside of the UK.
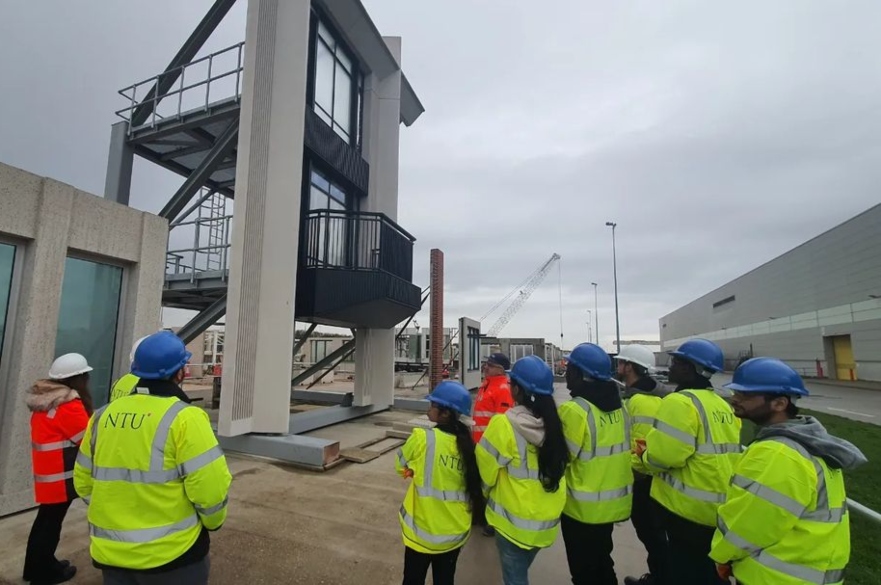
Engage with research
The Creative and Virtual Technologies Lab is a multidisciplinary research environment where architects, artists, designers, engineers, computer scientists and human scientists collaborate to explore the potential of new visualisation techniques and digital design models and processes. This will enhance the quality of our buildings and cities in a sustainable way meeting user expectations.
Our academics are engaged in research that focuses on the understanding of the human intelligence involved in the design processes of our buildings and cities and the role advanced digital and media technologies can play in order to support the design of more economically viable and more sustainable buildings. You'll be able to learn from research-informed teaching and take part in exciting projects.
How you're assessed
Assessment is mainly coursework-based. There are no written exams. Instead, you’ll be assessed through design outputs, technical reports, presentations, and portfolio submissions. Regular formative feedback, tutorials, and peer reviews help you to track your progress. Independent learning and research also play an important role across all modules.
Contact hours
The course is formed of six core modules, two of which are a large-scale research project and a design studio project. Your six taught modules will total 180 credit points. The modules’ credit points are weighted based on the total time you can expect to spend studying the module content, both in terms of contact hours and non-contact hours.
Careers and employability
NTU has an outstanding reputation for producing highly employable architecture graduates.
We're ranked in the Top 5 for the percentage of architecture graduates who are in graduate-level jobs or further HE or professional study within 15 months of graduating (Guardian University Guide, 2023).
The course is accredited by Chartered Institute of Architectural Technologists (CIAT) which reflects its academic rigour, industry relevance, and alignment with professional standards, and provides you with a clear pathway to chartership.
There’s a strong focus on employability throughout the course. We’ll support you to build your portfolio and, with regular mock interviews hosted by relevant employers, you’ll get useful feedback on how to perfect your applications and interview skills.
Graduates from this course go into a range of roles across the digital built environment. These include architectural assistants, design managers, BIM coordinators or managers, and historical building information modelling (HBIM) specialists. Some work in building information modelling (BIM) consultancy, while others take on roles as environmental analysts, assessing building performance using Part L standards (UK and Ireland) and CIBSE guidelines.
The course also supports progression into research and academia. Every year, some students go on to start PhDs in areas linked to digital architecture, construction, or building performance.
What our students are doing now
Showcase 2024 Student Spotlight: Antreas Neofytou
Student Spotlight featuring MSc Digital Architecture and Construction, Antreas Neofytou and his project, 'Metamorphosis Exhibition'.
Nottingham Trent University wins highest national honour for cultural heritage science research
Campus and facilities
You’ll be based on our City Campus, working mainly in the Grade II* listed Gothic Revival Style Arkwright building, with access to facilities including our range of architecture studios. However, you’ll also spend plenty of time in our Maudsley building where you’ll be getting hands on with specialist equipment including a VR lab, laser cutting and 3D printing facilities, model-making workshops, computer suites, and CNC workshops.
NTU’s City Campus has everything you’ll need to stay busy between lectures. As well as the Boots Library and its beautiful roof garden, there’s our stylish Students’ Union building and two-storey, 100-station gym; a whole host of cafés, bars, restaurants and food outlets for every taste; our much-loved Global Lounge; performance and rehearsal spaces for musicians; and much, much more!
Take a few steps off campus and you’ll find yourself in the heart of Nottingham — a bustling city stuffed with history, culture, and stunning architecture.
Entry requirements
UK students
Academic entry requirements: 2:2 honours degree in a relevant architecture or construction-related subject including, but not limited to, architecture, architectural technology, interior design, construction management, surveying and civil engineering.
Other requirements: A digital portfolio and interview. If your portfolio is accepted, you'll be asked to interview with the academic team. Your interview will be held via telephone or Microsoft Teams. Your interview will help us to decide whether we feel you are suitable for the course and will help you to decide if this is the right course for you.
Additional requirements for UK students
There are no additional requirements for this course.
Other qualifications and experience
We welcome applications from students with non-standard qualifications and learning backgrounds and work experience. We consider credit transfer, vocational and professional qualifications, and any work or life experience you may have.
You can view our Recognition of Prior Learning and Credit Transfer Policy which outlines the process and options available, such as recognising experiential learning and credit transfer.
Getting in touch
If you need more help or information, get in touch through our enquiry form.
International students
Academic entry requirements: 2:2 honours degree in a relevant architecture or construction-related subject including, but not limited to, architecture, architectural technology, interior design, construction management, surveying and civil engineering.
We accept equivalent qualifications from all over the world. Please check your international qualifications on our international entry requirements page.
Other requirements: A digital portfolio and interview. If your portfolio is accepted, you'll be asked to interview with the academic team. Your interview will be held via telephone or Microsoft Teams. Your interview will help us to decide whether we feel you are suitable for the course and will help you to decide if this is the right course for you.
English language requirements: See our English language requirements page for requirements for your subject and information on alternative tests and Pre-sessional English.
Additional requirements for international students
There are no additional requirements for this course.
English language requirements
View our English language requirements for all courses, including alternative English language tests and country qualifications accepted by the University.
If you need help achieving the language requirements, we offer a Pre-Sessional English for Academic Purposes course on our City campus which is an intensive preparation course for academic study at NTU.
Other qualifications and experience
We welcome applications from students with non-standard qualifications and learning backgrounds and work experience. We consider credit transfer, vocational and professional qualifications, and any work or life experience you may have.
You can view our Recognition of Prior Learning and Credit Transfer Policy which outlines the process and options available, such as recognising experiential learning and credit transfer.
Sign up for emails
Sign up to receive regular emails from the International Office. You'll hear about our news, scholarships and any upcoming events in your country with our expert regional teams.
Getting in touch
If you need advice about studying at NTU as an international student or how to apply, our international webpages are a great place to start. If you have any questions about your study options, your international qualifications, experience, grades or other results, please get in touch through our enquiry form. Our international teams are highly experienced in answering queries from students all over the world.
Policies
We strive to make our admissions procedures as fair and clear as possible. To find out more about how we make offers, visit our admissions policies page.
