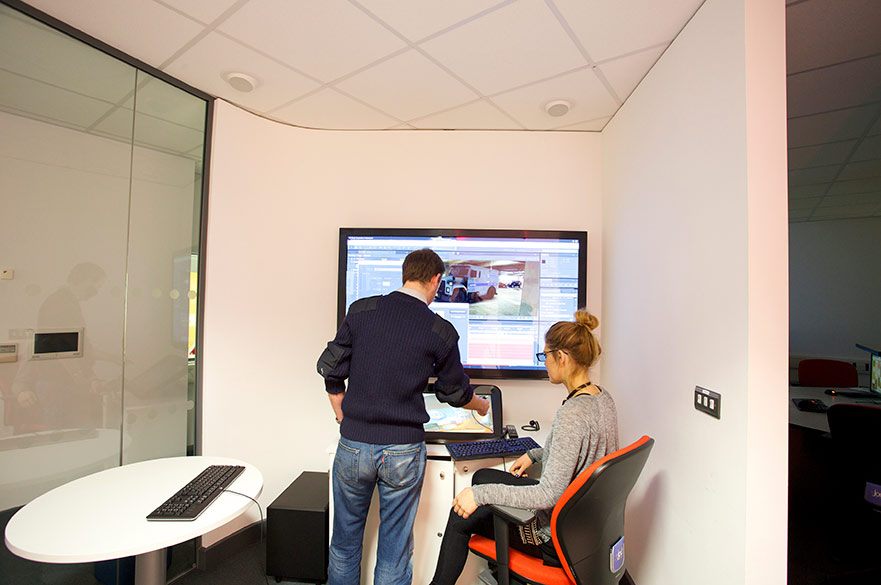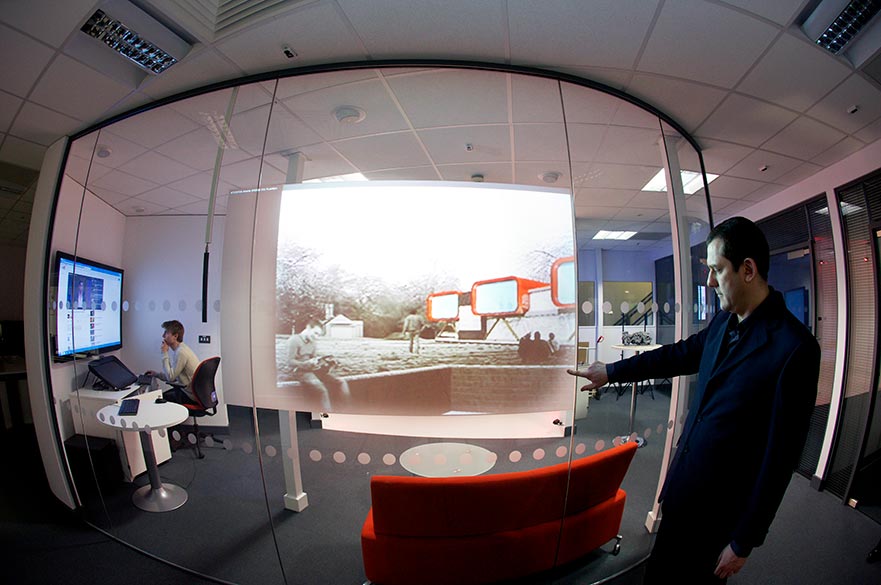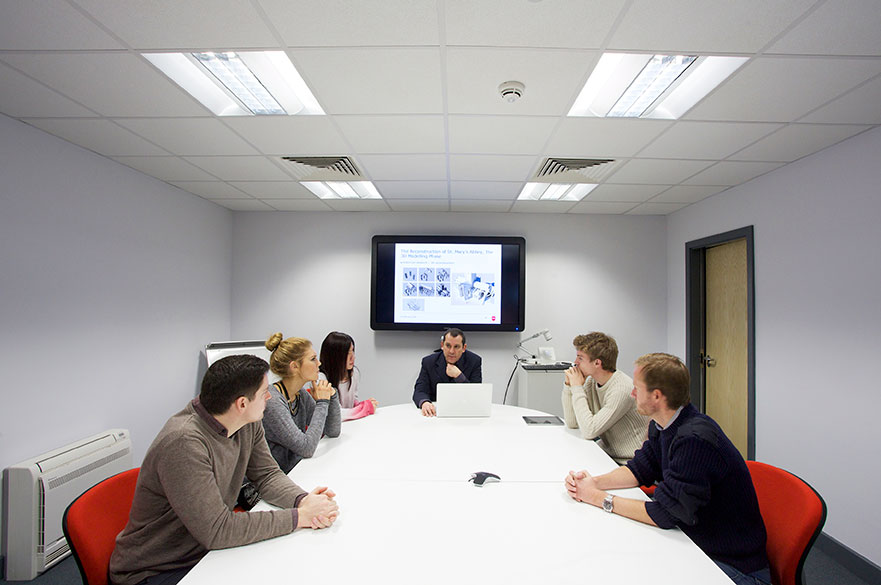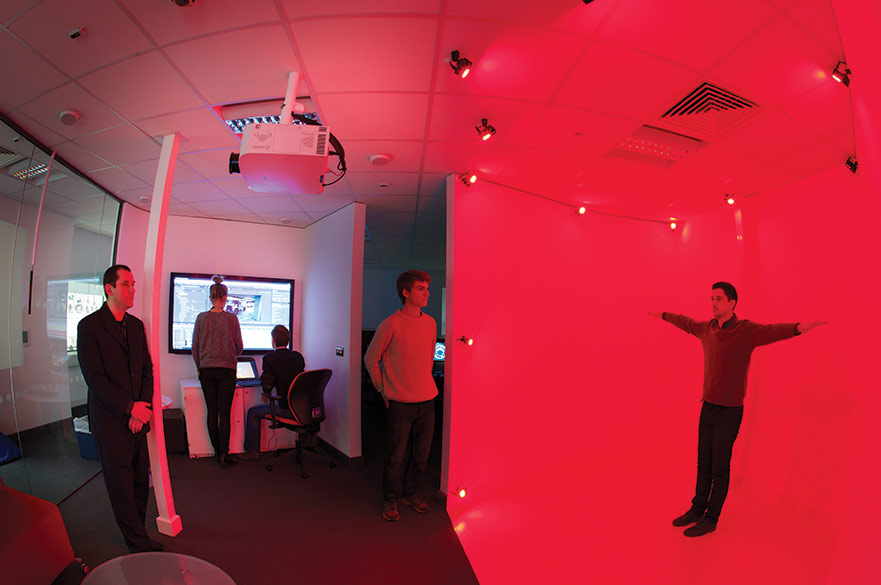Group
The Creative and Virtual Technologies Lab
Unit(s) of assessment: Architecture, Built Environment and Planning
School: School of Architecture, Design and the Built Environment
Overview
The Creative and Virtual Technologies Lab is a multidisciplinary research environment where architects, artists, designers, engineers, computer scientists and human scientists collaborate to explore the potential of new visualisation techniques and digital design models and processes. This will enhance the quality of our buildings and cities in a sustainable way meeting user expectations.
Our research agenda focuses on the understanding of the human intelligence involved in the design processes of our buildings and cities and the role advanced digital and media technologies can play in order to support the design of more economically viable and more sustainable buildings that simultaneously meet expectations.
Our aims are to:
- create an interdisciplinary and exploratory digital-led research environment
- develop innovative digital solutions to answer challenges faced by Architecture, Engineering and Construction industry and the community
- support research informed teaching.
Facilities

The lab is equipped with cutting-edge technologies including:
- visualisation technologies (augmented reality, mixed reality, virtual reality)
- tracking systems
- HD video conferencing rooms
- human computer interaction systems
- audio devices and BIM/3D modelling/rendering software.
Hardware

- 20 networked workstations
- Virtual Reality suite
- Mixed Reality suite
- HD video conferencing rooms
- Display technologies (including 3D animation, holographic display, Zspace table)
- Interactive screens
- Projection screens
Software

- Rendering software (Navisworks, Atlantis, Maya)
- Advanced / parametric modelling software (Rhino/Grasshopper, Generative component, Cinema4D, 3Ds Max)
- Image and video editing systems (Photoshop, Adobe Premiere)
- Building simulation systems (Ecotect, Ansys, Oasys)
- BIM software (Microstation, Revit, AutoCAD, ArchiCAD)
- Open source games (Unity 3D)
Equipment

- Dreamoc (holographic display)
- Zspace table (3D display)
- Artec 3D scanner
- Vuzix Augmented reality system
- Hexamite Ultrasonic RF positioning
- Organic motion capture system
- Panasonic 3D camcorder (HDC-Z10000)
- Polycom HD video conferencing system
- LG Cinema 3D smart TV 65LM620T
- Glass projection system with touch screen (Inition)
- Samsung 65 inch LED monitor
- Thermal Imaging Camera – Model FLIR A310f 45°
Our Partners
Our strategy is to develop collaborative research projects in close partnership with leading research institutions and organisations from Architecture, Engineering and Construction industry as well as hardware and software developers.
Our main partners are:
- PLP Architecture
- Bentley Systems
- Nottingham City Council
- Nottingham Energy Partnership
- Nottingham City Homes
- University of Cardiff (BRE Institute in Sustainable Engineering)
- Huazhong University of Science and technology (China)
- University of Seville (Spain)
- Universitat Politècnica de Valènci (Spain)
- University of Florence (Italy)
- Carbon Footprint Ltd, UK
Contact Us
Creative and Virtual Technologies Research Lab
Maudslay Building
Nottingham Trent University
Nottingham
NG1 4BU
+44 (0)115 848 2313