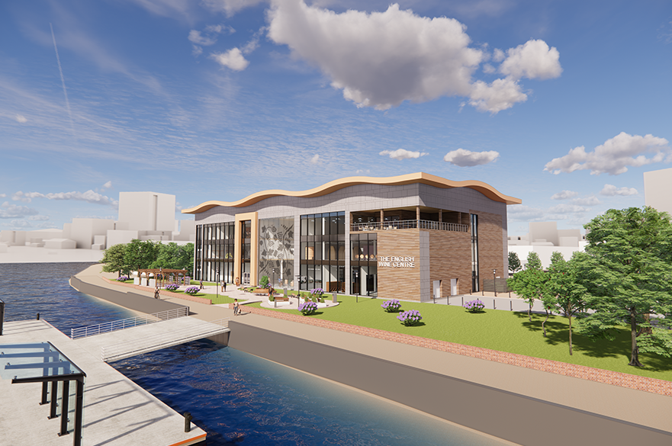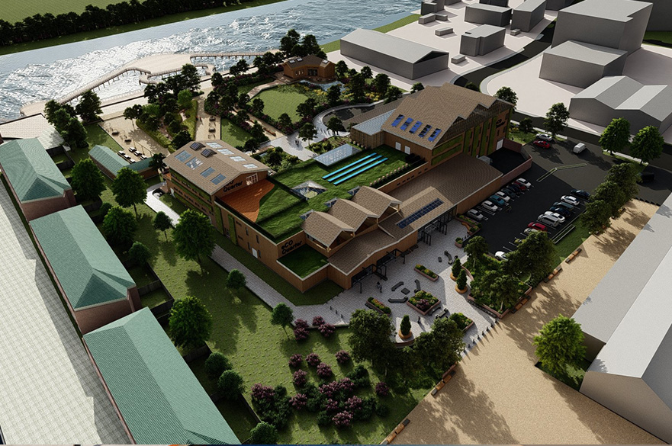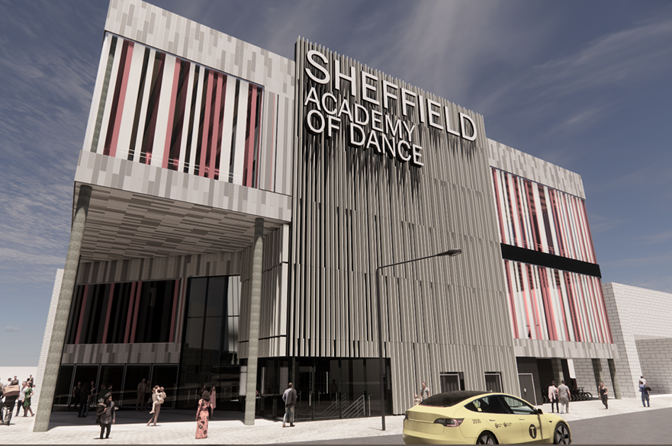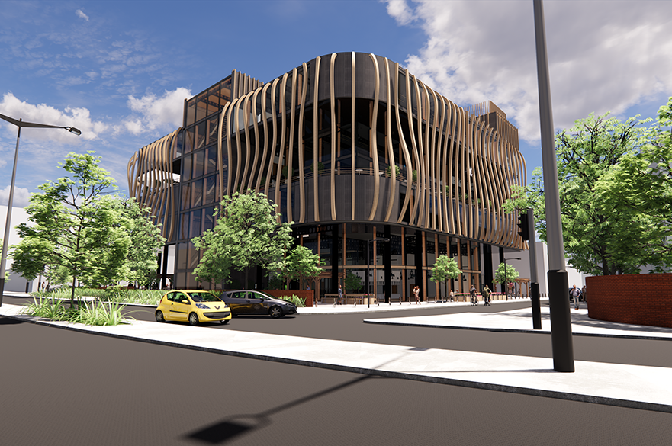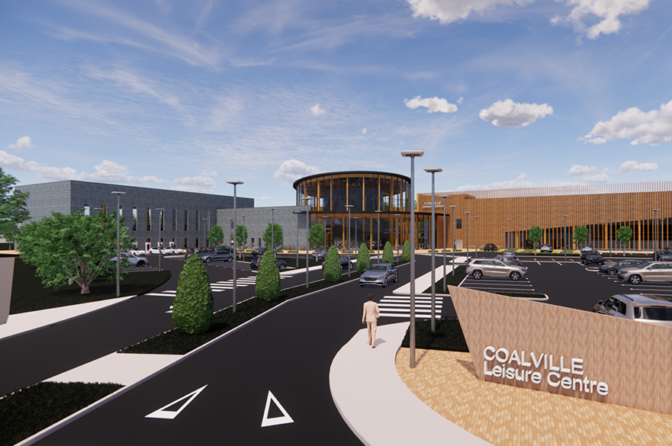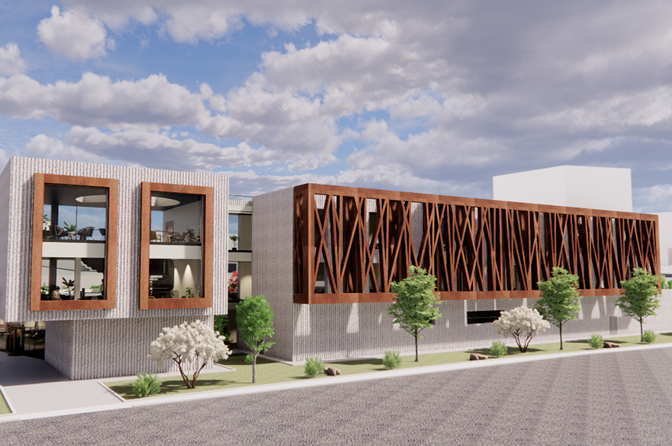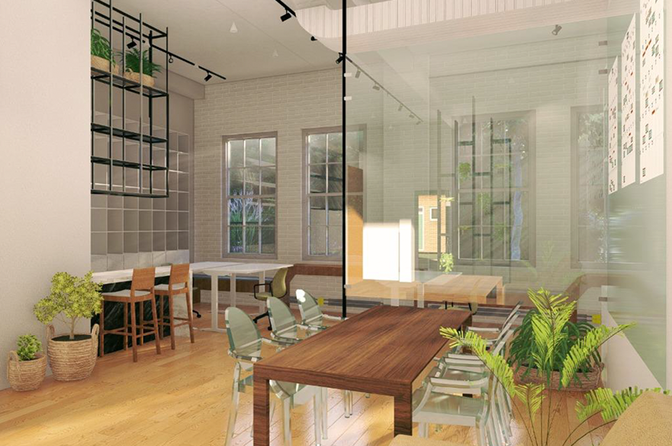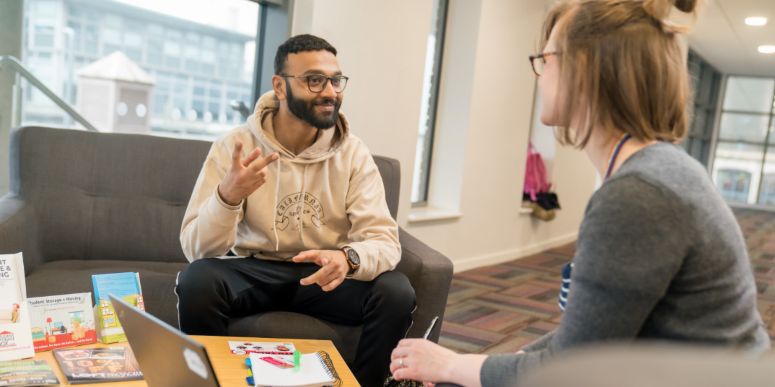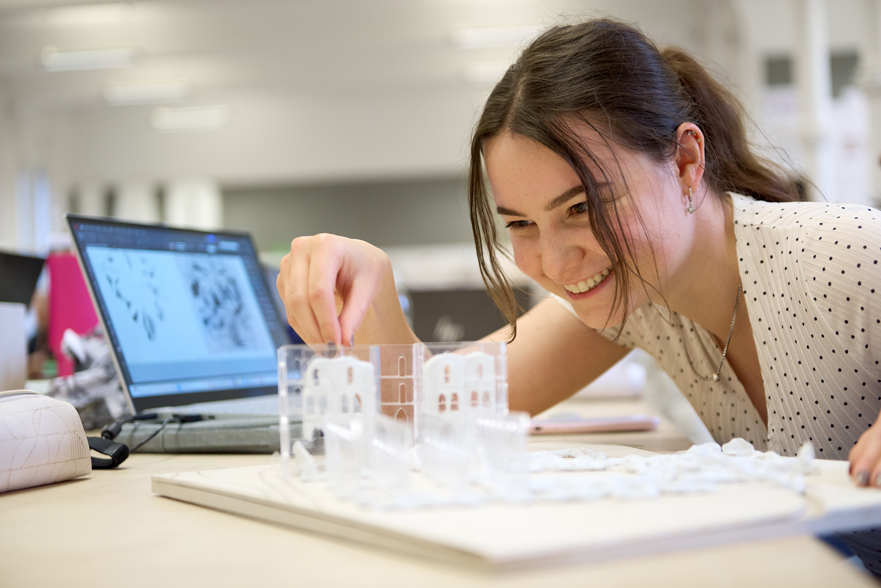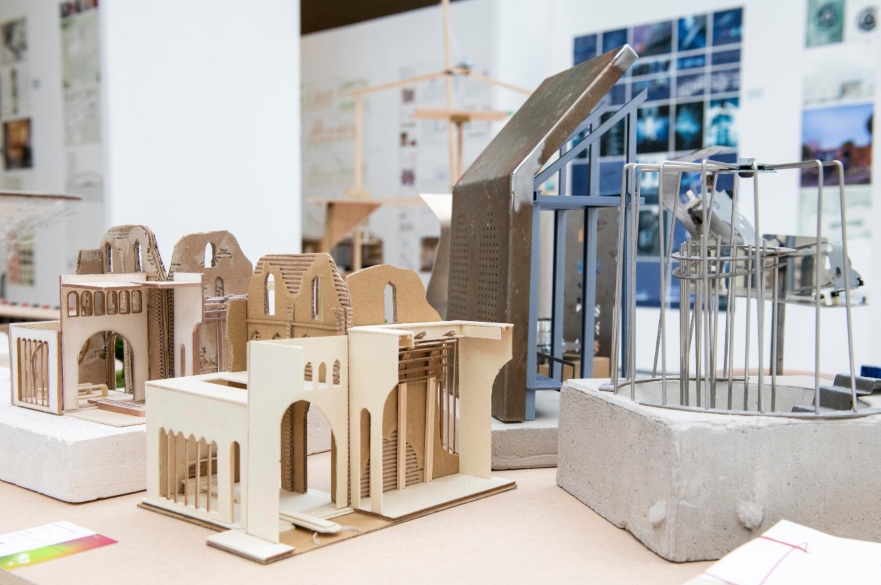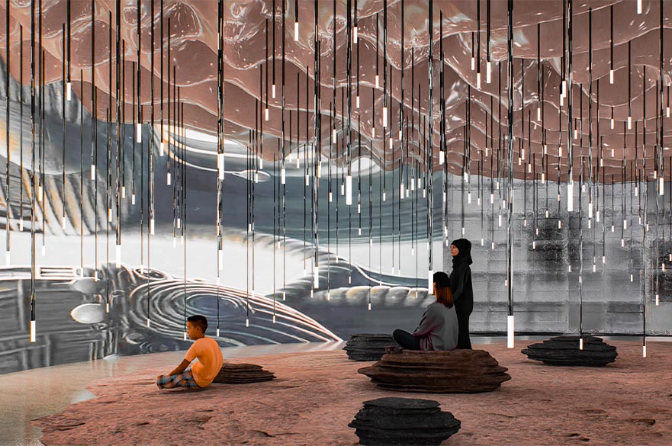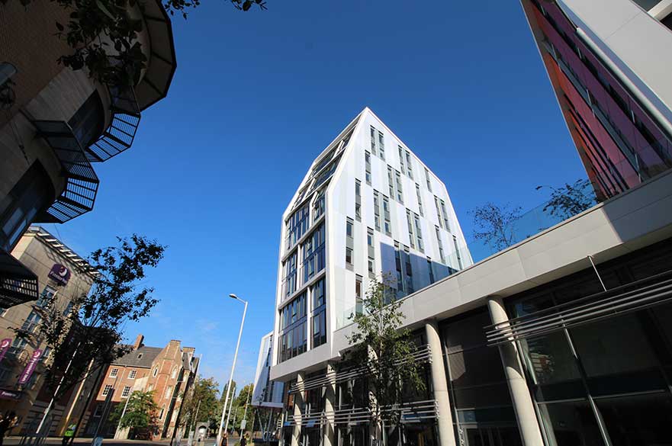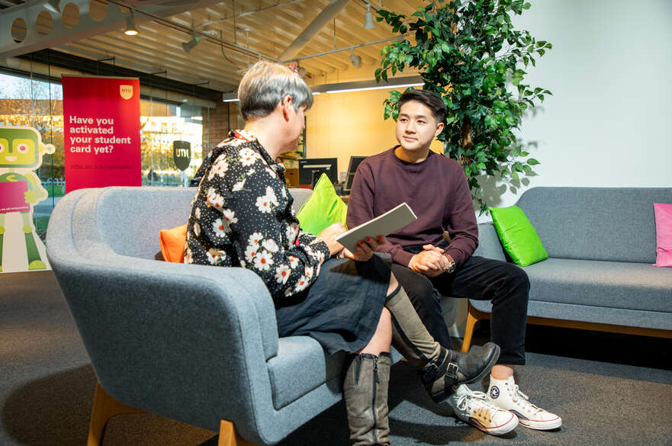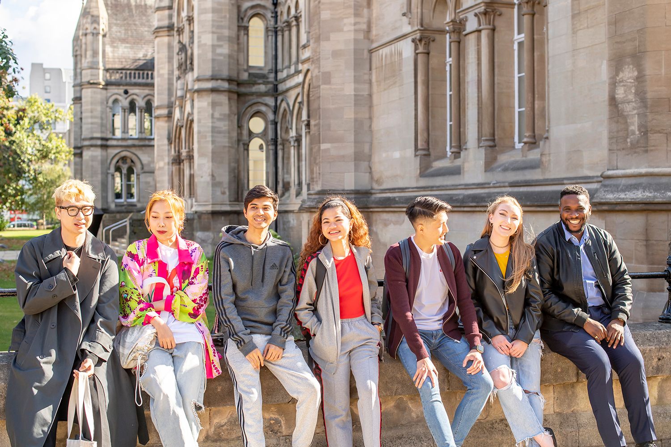About this course
Your Foundation Year will introduce you to the skills you’ll need to prepare you for your future studies. From perfecting freehand drawing and sketchbook use to learning about materials and fabrication, you’ll gain practical experience through real-world briefs and develop your confidence in presenting your ideas.
This professionally focused course is your gateway to a career in the architecture industry. You’ll explore how buildings are created, procured, constructed and managed, and develop a practical and imaginative approach to design through project-based learning.
As a specialist in architectural technology, you’ll be the link between concept and reality. You’ll learn to identify, assess and challenge client and user requirements, translating ideas and possibilities into effective, practical and sustainable building solutions.
Based in our Grade II* listed Gothic Revival style Arkwright building, you’ll study in a studio culture that reflects modern practice. Specialist facilities and expert guidance from staff will prepare you for a successful graduate career from day one.
Explore the work of our graduating students in our Student Showcase.
What you’ll study
The first two years of the course focus on the introduction and integration of technological and design theory into practice.
The final year modules are designed to provide opportunities to develop your professional portfolio of work.
Foundation Year
- Exploring Design (20 credit points)
- Materials and Making (20 credit points)
- Future Living (20 credit points)
- Client, Object, Space (40 credit points)
Year Two
- Technology and Design Studio 1 (60 credits)
- Digital Design and Communication (20 credit points)
- Construction Technology 1 (20 credit points)
- Professional Development – The role of an Architectural Technologist (20 credit points)
Year Three
- Technology and Design Studio 2 (60 credit points)
- Digital Design and Building Information Modelling (20 credit points)
- Construction Technology 2 (20 credit points)
- Professional Development and Employability (20 credits)
Final Year
- Technology and Design Studio 3 (60 credits)
- Digital Design and Building Information Management (20 credit points)
- Professional Development and Sustainable Technology (20 credit points)
- Research Project (20 credits)
- *Exhibiting as part of the Student Showcase
Exploring Design (20 Credits)
- Study renowned designs and designers while developing research abilities related to Making and Materials and Drawing and Seeing modules.
- You will create a Professional Development Plan (PDP) for self-assessment and mid-year course review. Assessment includes workbook exercises, a poster presentation, and a visual essay, with opportunities for formative feedback to guide your development.
Drawing and Seeing (20 Credits)
- On this module, you will immerse yourself in the creation and use of sketchbooks, a vital tool for designers and architects. Through dedicated drawing sessions and creative exercises, you will enhance your freehand drawing skills and use your sketchbook as a means of creative thinking.
- You will engage in a series of prescribed drawing activities, receiving formative feedback through 1:1 sketchbook reviews and weekly "show and tell" sessions. By the end of the module, you will confidently understand the value of sketchbooks and be ready to use this skill moving forward in your studies.
Materials and Making (20 Credits)
- On this module you will explore the properties, textures, cost, durability, and sustainability of various materials. Engage in hands-on activities to understand basic fabrication techniques and make informed material choices for your design projects.
Future Living (20)
- Gain practical experience through hands-on drawing and making exercises, working collaboratively on initial design proposals, and completing a portfolio to showcase your creative solutions and teamwork skills.
- You will learn to identify and adapt to design constraints by creating a small living space within a re-purposed shipping container. Explore celebrated micro-home examples and utilize constraints to drive your innovative solutions.
Client, Object, Space (40)
- Work with industry clients on real-world or simulated design briefs, using your foundational skills to address challenges and create drawings, models, and a final poster and presentation. Weekly tasks guide you with clear, short-term goals and help you develop your ideas step-by-step.
- Build confidence in visual presentations and critiques, preparing you for undergraduate studies. Gain valuable insights into industry practices by exploring materials, fabrication methods, and collaboration, giving you a comprehensive understanding of how the industry operates.
Year Two
Technology and Design Studio 1 (60 credit points)
- You will be introduced to architectural design principles and studio working as you cultivate curiosity and develop the essential skills required of Architectural Technologists.
- This module will challenge you to establish new conventions, envision new possibilities and commit to clear design ideas, working to resolve them technically.
- The module will introduce you to the United Nations Sustainable Development Goals and the RIBS Sustainable Outcomes, ensuring that you understand your role in advancing these as a future professional in the built environment sector.
Digital Design and Communication (20 credit points)
- On this module, you will begin to develop essential design communication skills through the use of Building Information Modelling (BIM), hand drawing, CAD and post-production software.
Construction Technology 1 (20 credit points)
- Through hands-on experience, including site visits and live projects with industry professionals, you will gain practical knowledge and insight into sustainable design. You will further explore the United Nations Sustainable Development Goals, learning how your design choices impact the environment and contribute to a sustainable future.
- You will build the essential skills needed to solve design challenges in small-scale and residential building projects, focusing on architectural technology and real-world technical requirements.
Professional Development – The role of an Architectural Technologist (20 credit points)
- On this module you’ll be introduced to the role of an Architectural Technologist, focusing on essential skills like professionalism, ethics, and personal organisation. Through hands-on projects, you’ll explore how the industry operates and how different professions work together, helping you get a solid foundation for your future career.
Year Three
Professional Development and Employability (20 credit points)
- This module begins to prepare you for professional practice in the construction industry, focusing on essential skills like organisation, management, ethics and business development. Through independent and group projects, you’ll learn to promote yourself and your work, and understand the importance of professionalism and business relationships.
Technology and Design Studio 2 (60 credit points)
- This module builds on the knowledge gained in Year One, challenging you to apply your skills to larger projects focusing on non-residential buildings.
- You will learn to create detailed design proposals and consider real-world factors such as building regulations, health and safety and sustainability whilst also meeting client and user needs.
Digital Design and Building Information Modelling (20 credit points)
- Working with clients and industry experts on real-world project scenarios, you will enhance your design communication skills, developing your knowledge of industry-standard software including Building Information Modelling (BIM) and CAD, environmental modelling and visualisation techniques.
- You’ll also have the chance to earn a recognised Autodesk certification, boosting your employability.
Construction Technology 2 (20 credit points)
- On this module, you’ll be introduced to the technical and environmental principles behind small and medium-scale commercial projects, with a focus on selecting materials and systems that are sustainable and meet current regulations.
- Through studio-based learning, you will explore real-world challenges, evaluate materials and learn to make ethical and environmentally conscious choices in your designs.
Final Year
Research Project (20 credit points)
- Your research, including site analysis and issue identification, will presented through a series of documents and drawings and will demonstrate how this has informed your Major Study Project in the Technology and Design Studio 3 module.
Technology and Design Studio 3 (60 credit points)
- This project-based module combines the skills and knowledge you have learnt in Years One and Two – like research, design, technology, and resource management – into a design scenario. You will follow the RIBA Plan of Works as you assess development potential, create feasibility studies, and produce detailed design proposals.
- The module finishes with a public exhibition of your work.
Digital Design and Building Information Management (20 credit points)
- On this module you will develop a critical understanding of Building Information Modelling and Management and Integrated Project Delivery within the built environment. You’ll develop hands-on skills and experience with design software, merging and coordinating models effectively in line with UK industry standards.
Professional Development and Sustainable Technology (20 credit points)
- As you prepare for your career in Architectural Technology, this module builds on your professional skills, focusing on design and technology. You will work through real-world RIBA job stages, learning how to ring sustainability into every step of your design projects.
*Exhibiting as part of the Student Showcase
In your final year, you'll be invited to display your work as part of ADBE's Student Showcase. The events are an opportunity for all final year students to showcase their work to our network of industry professionals and prospective employers, invited specifically for this purpose.
We regularly review and update our course content based on student and employer feedback, ensuring that all of our courses remain current and relevant. This may result in changes to module content or module availability in future years.
Don’t just take our word for it, hear from our students themselves
Student Work
Video Gallery
How you're taught
You’ll learn through a mix of:
- lectures - covering the key theories
- studio projects - working both independently and as groups
- workshops - explore model-making techniques
- live briefs - from industry and competitions
- project work - self-directed study with the support of NOW, our virtual learning environment.
Course content is delivered through lectures, seminars, tutorials and workshops. You will also be involved in self-directed project work with the support of NOW, our virtual learning environment.
Outside of timetabled sessions you will undertake self-directed independent study. This will include preparing for lectures, researching, completing coursework, developing a portfolio, and directed reading to expand your knowledge.
The course is supported by external professional practitioners, ensuring that your learning is continuously enhanced through exposure to real world perspective. This includes our guest lecture series, where an industry expert is invited to give a guest lecture to expose our students to the work currently happening in architectural technology practices.
Study trips
Field trips and study visits are an important part of your learning. Trips may include site visits and visits to practices, museums, exhibitions and events. Where a trip is mandatory it will be aligned to your modules and inform project work, and substantive costs – including travel and accommodation – will be paid for by the school.
Optional trips may also be organised which can provide additional opportunities to enhance your knowledge and experience. Optional trips will incur an additional cost of approximately £500 for participating students.
A valid passport and any associated visas will be required for trips outside of the UK.
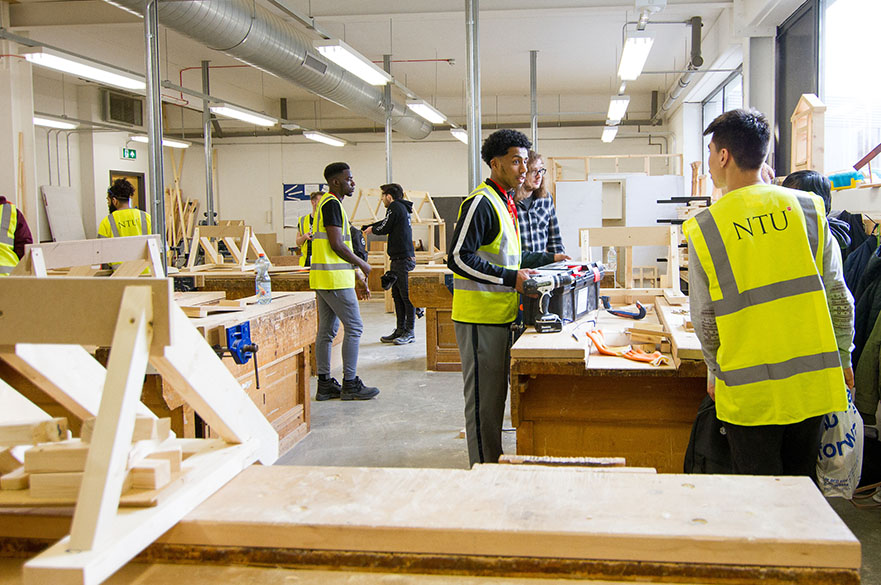
Architectural Technology students during a study trip to Basford Hall
How you're assessed
People excel in different ways, and we want everybody to have the best possible chance of success. You will be assessed through:
- coursework, including the presentation of projects, drawings and models as well as essays, reviews and critical discussions.
- practical assessments, such as individual presentations of project work.
Careers and employability
NTU is 1st for the number of UG students studying Architecture, building and planning (HESA, 2021/22).
Our course is designed to prepare you to succeed in the architectural technology industry. Through working on real projects from industry, field work and regularly updated course content, you'll be equipped with skills and experience to carry with you for the rest of your professional career.
Where do Architectural Technology graduates from NTU work?
Many graduates from this course work as architectural designers or architectural technologists. Others work within wider roles in contract management, surveying and estimating. Recent graduate destinations have included:
- Foster + Partners
- Whittam Cox Architects
- Benoy
- Gensler
- Pozzoni Architecture Ltd
Our Employability team
Our expert Employability team will work closely with you at every stage of your career planning, providing personal support and advice. You can benefit from this service at any time during your studies, and for up to three years after completing your course.
Throughout the year, our Employability team runs a series of events specifically for students studying in the School of Architecture Design and the Built Environment. Our Architecture Exchange events bring together current students and prospective employers for an evening of presentations, table discussions and networking. We also run a Property, Design and Construction Fair, offering employers the opportunity to advertise graduate roles to our final year students.
Excellent placement opportunities
By choosing our sandwich (four year) route, you’ll have the opportunity to take a year-long work placement during your studies, giving you the opportunity to gain real experience in industry. The majority of our placement students receive a salary.
Students typically gain placements in architecture companies across the UK and abroad. Recent destinations have included:
- Foster + Partners
- Benoy
- Gensler
- ISG
- CMPG
Professional qualification
Successful completion of the 36 weeks leads to an extra qualification – the Diploma in Professional Practice.
Your year on placement also counts towards Chartership for the Chartered Institute of Architectural Technologists.
NTU Enterprise
You'll have the opportunity to turn your ideas into a viable business with help from NTU Enterprise, NTU's purpose-built Centre for Entrepreneurship and Enterprise, a support centre to help students create, develop and grow their own businesses.

Students networking at our Architecture Exchange event
What our students are doing now
NTU BSc (Hons) Architectural Technology student helps design and develop the new Design & Digital Arts (D&DA) building
Kieran Patel, a current BSc (Hons) Architectural Technology student has had a great opportunity to help design and develop NTU’s new Design & Digital Arts (D&DA) building.
ADBE graduate wins the CIAT National Student Award for Excellence in Architectural Technology
Campus and facilities
Historic setting, modern practice
Architectural Technology students have their own studio space, based in our Grade II* listed Arkwright building. You'll be supported by our expert team of academic and technical staff through seminars and workshops in this space, which includes desktop computers and desk space.
IT resources
Our IT resource rooms and PC clusters are distributed across our City Campus, with PCs providing access to Microsoft Office, email, web browsing, networked file storage and high-speed online printing services, with a free printing allowance for each student.
We have dedicated computers that have all the software you need to complete your projects. Our teaching team will work with you on a range of industry-standard programmes including REVIT, AutoCAD and Sketchup to develop and realise your designs.
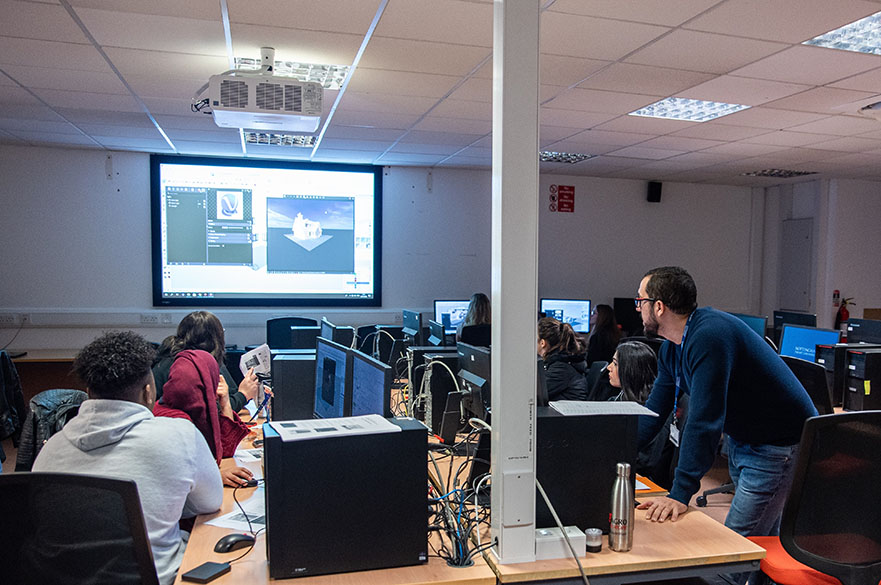
The Construction Collaboration Technology (CCT) room in our Maudslay building
Entry requirements
UK students
- 72 UCAS Tariff points from three A-levels or equivalent
- GCSE English and Maths grade C / 4
Additional requirements for UK students
There are no additional requirements for this course.
Meeting our entry requirements
Hundreds of qualifications in the UK have UCAS Tariff points attached to specific grades, including A-levels, BTECs, T Levels and many more. You can use your grades and points from up to three different qualifications to meet our criteria. Enter your predicted or achieved grades into our Tariff calculator to find out how many points your qualifications are worth.
Other qualifications and experience
NTU welcomes applications from students with non-standard qualifications and learning backgrounds, either for year one entry or for advanced standing beyond the start of a course into year 2 or beyond.
We consider study and/or credit achieved from a similar course at another institution (otherwise known as credit transfer), vocational and professional qualifications, and broader work or life experience.
Our Recognition of Prior Learning and Credit Transfer Policy outlines the process and options available for this route. If you wish to apply via Recognition of Prior Learning, please contact the central Admissions and Enquiries Team who will be able to support you through the process.
Getting in touch
If you need more help or information, get in touch through our enquiry form.
International students
Standard offer: 72 UCAS Tariff points from three A-levels or equivalent. GCSE English and Maths at grade 4/C or above.
Additional requirements for international students
There are no additional requirements for this course.
English language requirements
View our English language requirements for all courses, including alternative English language tests and country qualifications accepted by the University.
If you need help achieving the language requirements, we offer a Pre-Sessional English for Academic Purposes course on our City campus which is an intensive preparation course for academic study at NTU.
Other qualifications and experience
If you have the right level of qualifications, you may be able to start your Bachelors degree at NTU in year 2 or year 3. This is called ‘advanced standing’ entry and is decided on a case-by case basis after our assessment of your qualifications and experience.
You can view our Recognition of Prior Learning and Credit Transfer Policy which outlines the process and options available, such as recognising experiential learning and credit transfer.
Sign up for emails
Sign up to receive regular emails from the International Office. You'll hear about our news, scholarships and any upcoming events in your country with our expert regional teams.
Getting in touch
If you need advice about studying at NTU as an international student or how to apply, our international webpages are a great place to start. If you have any questions about your study options, your international qualifications, experience, grades or other results, please get in touch through our enquiry form. Our international teams are highly experienced in answering queries from students all over the world.
Policies
We strive to make our admissions procedures as fair and clear as possible. To find out more about how we make offers, visit our admissions policies page.
