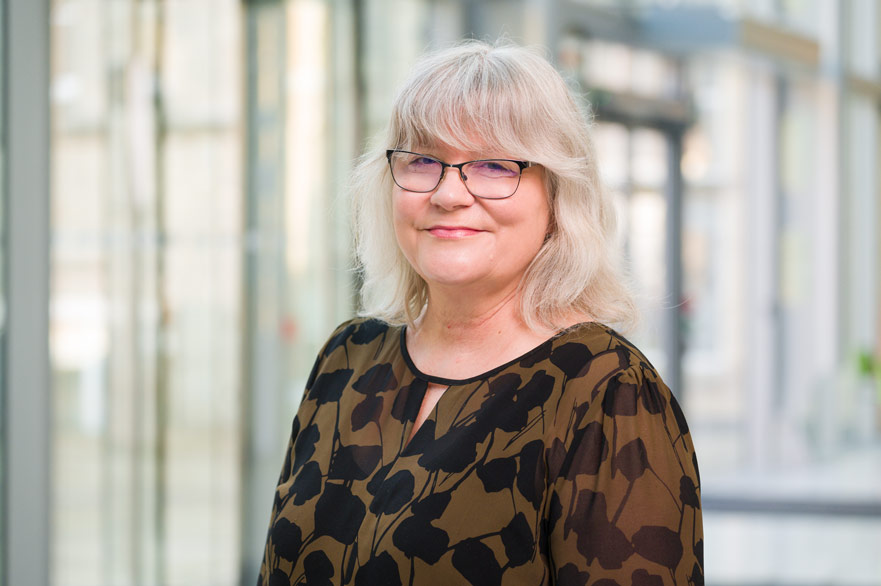Role
As Sustainability Consultant, Michelle provides sustainability guidance for the Centre for Sustainable Construction and Retrofit at NTU School of Architecture, Design & the Built Environment, and promotes sustainability for students and external businesses. Michelle’s previous role at NTU was as the ADBE Sustainability Consultant in the Sustainability in Enterprise (SiE) programme (ERDF-funded).
Michelle’s current role is to provide consultancy with students for small to medium-sized businesses, giving bespoke specialist environmental sustainability advice in the form of carbon audits to reduce their carbon footprint, primarily by retrofitting existing buildings for reduced carbon emissions.
Career overview
Prior to working at Nottingham Trent University, Michelle qualified as a New Zealand-registered Architect in 2011. Michelle worked as a graduate architect and registered architect in several practices, in Auckland and London, as in private practice. From 2012 onwards, Michelle has worked primarily on deep green building projects, notably on Living Building Challenge buildings. Michelle is sought after for advice on sustainable construction and materials, as a mentor and in industry advisory panels and academic institutions.
Specialist Areas
- Non-toxic and low carbon materials researcher.
- Biophilic design facilitation and workshops.
- Writing specifications as guiding documents and project control tools in deep green building construction.
External activity
Member of pilot group to develop a Circular Economy framework for retrofitting commercial premises in New Zealand.
Member of New Zealand Green Star Materials approval panel.
Living Future Award in 2015 for ground-breaking work in NZ on delivering the Living Building Challenge Materials Petal and advancing the Declare programme, while working New Zealand’s first low carbon Living Building Challenge building, Te Kura Whare.
